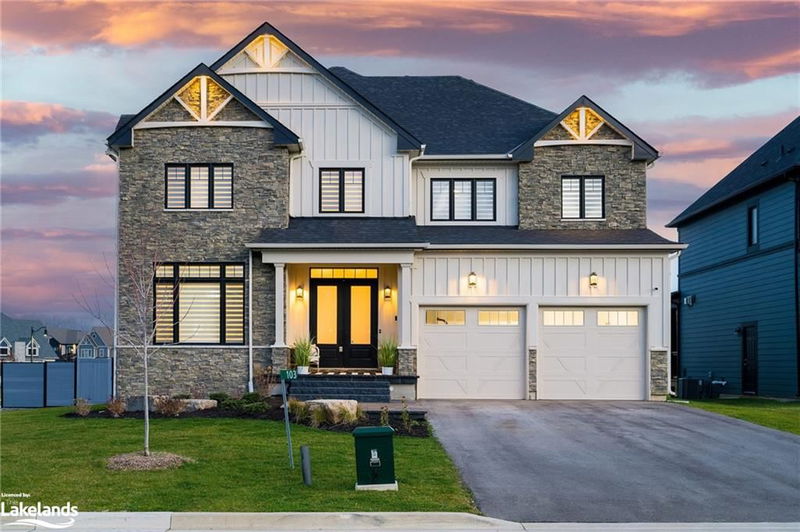重要事实
- MLS® #: 40678821
- 物业编号: SIRC2173066
- 物业类型: 住宅, 独立家庭独立住宅
- 生活空间: 4,348 平方呎
- 建成年份: 2022
- 卧室: 4+1
- 浴室: 5+2
- 停车位: 6
- 挂牌出售者:
- Royal LePage Locations North (Collingwood Unit B) Brokerage
楼盘简介
Welcome to Your Dream Home at the Base of Blue Mountain! This custom-built masterpiece, offering over 4,348 sq ft of luxury living, combines modern elegance with thoughtful design. With 4+1 bedrooms and 6+1 bathrooms, every inch of this home exudes sophistication and comfort, enhanced by over $340,000 in upgrades. Step into the spacious living room, where soaring ceilings and expansive windows bathe the space in natural light, perfectly framing the backyard oasis complete with a sparkling pool. The gas fireplace adds warmth to this airy haven, creating the ultimate gathering spot for family and friends. The chef’s kitchen is a culinary enthusiast’s dream, featuring high-end Thermador appliances, a massive quartz-topped island, and a butler’s pantry for seamless entertaining. For more formal occasions, the separate dining room offers an intimate yet versatile setting. Upstairs, discover four generously sized bedrooms, each boasting its own walk-in closet and private ensuite, ensuring every family member enjoys unparalleled comfort and privacy. The lower level offers exceptional versatility with a self-contained apartment. This space includes a full kitchen with a large island, a cozy living area with a fireplace, a bedroom with an additional fireplace, a luxurious 4-piece ensuite, a 2-piece bath, and a cold cellar—perfect for extended family, guests, or rental income potential. As part of the Blue Mountain Village Association, you’ll enjoy exclusive perks including shuttle services and discounts at the Village. Welcome home to luxury, style, and the unparalleled lifestyle of Blue Mountain living. Don’t miss this rare opportunity—schedule your private tour today!
房间
- 类型等级尺寸室内地面
- 门厅总管道10' 2" x 6' 11.8"其他
- 厨房总管道16' 11.1" x 19' 1.9"其他
- 起居室总管道23' 1.9" x 20' 6.8"其他
- 餐厅总管道14' 8.9" x 16' 1.2"其他
- 洗手间总管道5' 4.1" x 4' 11.8"其他
- 主卧室二楼17' 5.8" x 22' 8.8"其他
- 洗衣房总管道5' 10" x 12' 9.4"其他
- 卧室二楼13' 10.8" x 9' 10.8"其他
- 卧室二楼10' 11.1" x 14' 6"其他
- 卧室二楼9' 10.8" x 14' 11.1"其他
- 洗手间二楼4' 11" x 9' 10.1"其他
- 洗手间二楼10' 5.9" x 4' 11.8"其他
- 洗手间二楼9' 8.9" x 5' 8.8"其他
- 家庭娱乐室下层28' 6.1" x 13' 1.8"其他
- 厨房下层10' 7.8" x 17' 10.1"其他
- 洗手间下层8' 6.3" x 7' 10"其他
- 卧室下层11' 5" x 12' 11.9"其他
- 洗手间下层6' 5.1" x 0' 7.8"其他
- 储存空间下层21' 5.8" x 15' 11"其他
上市代理商
咨询更多信息
咨询更多信息
位置
103 Springside Crescent, The Blue Mountains, Ontario, L9Y 4P5 加拿大
房产周边
Information about the area around this property within a 5-minute walk.
付款计算器
- $
- %$
- %
- 本金和利息 0
- 物业税 0
- 层 / 公寓楼层 0

