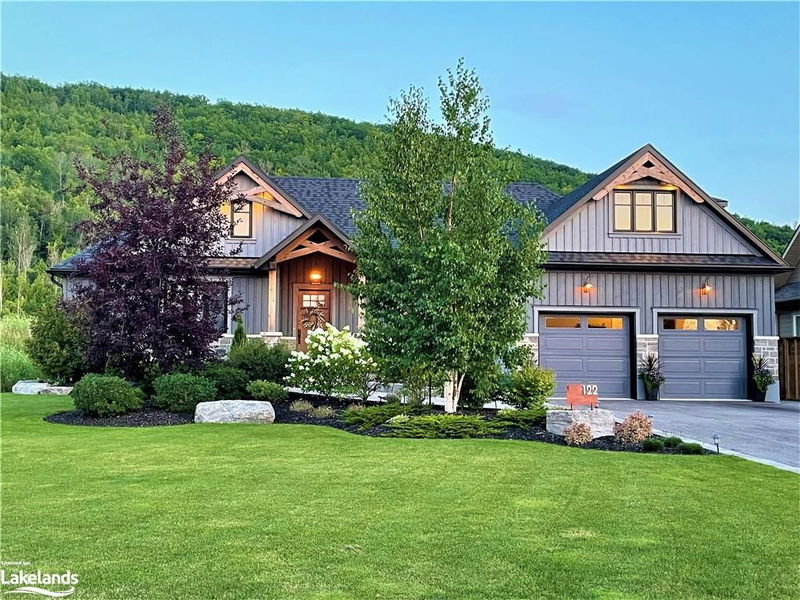重要事实
- MLS® #: 40649231
- 物业编号: SIRC2095574
- 物业类型: 住宅, 独立家庭独立住宅
- 生活空间: 4,236 平方呎
- 建成年份: 2018
- 卧室: 3+2
- 浴室: 3+1
- 停车位: 8
- 挂牌出售者:
- RE/MAX Four Seasons Realty Limited, Brokerage
楼盘简介
Nestled at the base of the picturesque escarpment, this beautifully crafted 4,200 square foot bungalow is more than just a house—it's a haven for family living and outdoor enthusiasts alike. Step inside to discover a home designed for comfort and functionality, where every detail enhances daily life. The heart of the home is the inviting open concept living area, adorned with cathedral ceilings and a natural stone gas fireplace that exudes warmth and charm. The spacious, well-appointed kitchen with its central island is perfect for preparing meals and gatherings. With five bedrooms and three full bathrooms, including a serene primary suite with an ensuite reminiscent of a spa retreat, there's plenty of room for everyone to unwind and recharge. The fully finished basement offers additional space for recreation and relaxation, featuring a cozy live edge bar, a convenient gym, and two extra bedrooms with a full bathroom. Above the garage, a versatile bonus that overlooks Georgian Bay views is ideal for a family room, play space, or home office. It also has a 2-piece powder room. Outside, the landscaped yard beckons with a deck for al fresco dining, a lower terrace, and a firepit among evergreens—perfect for cozy evenings and outdoor gatherings with friends and family. Located just moments from the vibrant Village of Thornbury, the renowned Georgian Trail, and prestigious outdoor amenities like the Georgian Peaks Ski Club and Georgian Bay Golf Club, this home offers a lifestyle that seamlessly blends relaxation with adventure. Whether you're exploring scenic hiking trails or enjoying the close-knit community atmosphere, this solidly built family home promises a life filled with both comfort and outdoor excitement. Come and discover the perfect balance of family-friendly living and recreational paradise in this inviting residence.
房间
- 类型等级尺寸室内地面
- 卧室总管道11' 10.7" x 14' 8.9"其他
- 主卧室总管道17' 7" x 14' 11"其他
- 餐厅总管道10' 7.8" x 13' 10.9"其他
- 大房间总管道18' 1.4" x 15' 8.1"其他
- 厨房总管道17' 7.8" x 13' 10.9"其他
- 卧室总管道13' 1.8" x 12' 7.9"其他
- 洗手间总管道8' 5.1" x 8' 9.1"其他
- 卧室下层10' 9.1" x 14' 9.1"其他
- 洗衣房总管道11' 1.8" x 8' 11"其他
- 卧室下层12' 11.1" x 14' 9.1"其他
- 洗手间下层9' 6.1" x 6' 4.7"其他
- 家庭娱乐室下层16' 8" x 27' 1.9"其他
- 阁楼二楼10' 8.6" x 12' 8.8"其他
- 活动室下层9' 6.1" x 20' 4.8"其他
- 额外房间二楼18' 9.2" x 19' 7"其他
- 洗手间二楼4' 3.1" x 8' 5.1"其他
上市代理商
咨询更多信息
咨询更多信息
位置
122 Barton Boulevard, The Blue Mountains, Ontario, N0H 1J0 加拿大
房产周边
Information about the area around this property within a 5-minute walk.
付款计算器
- $
- %$
- %
- 本金和利息 0
- 物业税 0
- 层 / 公寓楼层 0

