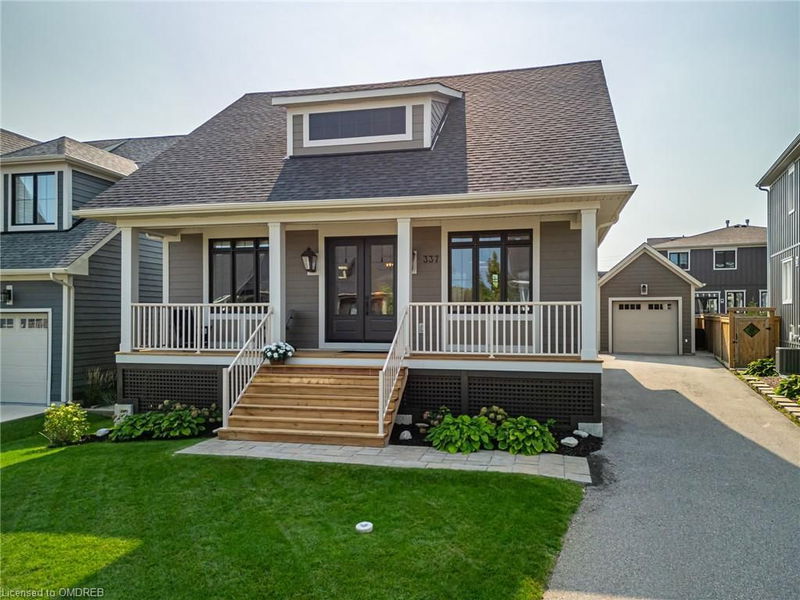重要事实
- MLS® #: 40639296
- 物业编号: SIRC2093526
- 物业类型: 住宅, 独立家庭独立住宅
- 生活空间: 2,044.64 平方呎
- 建成年份: 2017
- 卧室: 3+1
- 浴室: 3+1
- 停车位: 7
- 挂牌出售者:
- Royal LePage Real Estate Services Ltd., Brokerage
楼盘简介
Relax on your covered front porch and take in breathtaking views of Blue Mountain in this spectacular bungaloft in the prestigious Windfall Community. With over $150,000 in luxury upgrades within the past year, this home has transformed into a showpiece of elegance and modern design. The main level boasts a great room with gas fireplace, dining area, and a dream kitchen showcasing quartz countertops, impressive 8’ island with a breakfast bar, and premium KitchenAid appliances. The entire living area is bathed in natural light, accentuated by a dramatic 16’ vaulted ceiling. The main level also offers a primary bedroom with newly expanded walk-in closet and a five-piece ensuite featuring double sinks and a spa-like atmosphere, a second bedroom, powder room, remodeled laundry room with custom cabinetry, and custom mudroom. Upstairs, the airy loft-style family room overlooks the main living space. This level includes a third bedroom, an office/den, and updated three-piece bathroom, offering flexibility for family and guests. The finished basement offers a recreation room with electric fireplace and wet bar, additional fourth bedroom, three-piece bathroom, second custom mudroom, and plenty of storage. Wide plank luxury vinyl flooring runs throughout all three levels, with no carpet in the home. Other upgrades include designer lighting, updated staircases, and new front and back entry doors. The fully fenced back yard features a new stone patio (2024), creating a private outdoor oasis for relaxation and entertaining. Just steps from your front door is The Shed, the heart of the community offering an exclusive retreat for Windfall residents featuring outdoor pools, cozy fireplaces, a sauna, fitness centre, and a BBQ patio – perfect for year-round enjoyment. This beautiful home is located just a short 10-minute walk from the base of Blue Mountain and close to The Village, you’ll enjoy easy access to restaurants, shops, and year-round activities.
房间
- 类型等级尺寸室内地面
- 餐厅总管道9' 6.9" x 14' 9.9"其他
- 卧室总管道14' 6.8" x 9' 10.1"其他
- 洗衣房总管道9' 10.5" x 6' 7.1"其他
- 厨房总管道10' 7.8" x 14' 9.9"其他
- 前厅总管道8' 3.9" x 5' 6.1"其他
- 大房间总管道12' 4" x 14' 9.9"其他
- 洗手间总管道5' 10" x 5' 6.9"其他
- 主卧室总管道14' 9.9" x 12' 7.1"其他
- 家庭娱乐室二楼14' 11" x 12' 9.4"其他
- 家庭办公室二楼5' 2.9" x 8' 11.8"其他
- 康乐室地下室21' 11.4" x 28' 2.9"其他
- 洗手间二楼6' 7.1" x 10' 4"其他
- 卧室二楼11' 3" x 10' 8.6"其他
- 洗手间地下室8' 2" x 5' 10.8"其他
- 水电地下室10' 2" x 14' 4.8"其他
- 卧室地下室11' 8.9" x 14' 2.8"其他
- 储存空间地下室9' 6.9" x 6' 7.1"其他
- 储存空间地下室9' 10.5" x 5' 4.9"其他
上市代理商
咨询更多信息
咨询更多信息
位置
337 Yellow Birch Crescent, The Blue Mountains, Ontario, L9Y 0Y5 加拿大
房产周边
Information about the area around this property within a 5-minute walk.
付款计算器
- $
- %$
- %
- 本金和利息 0
- 物业税 0
- 层 / 公寓楼层 0

