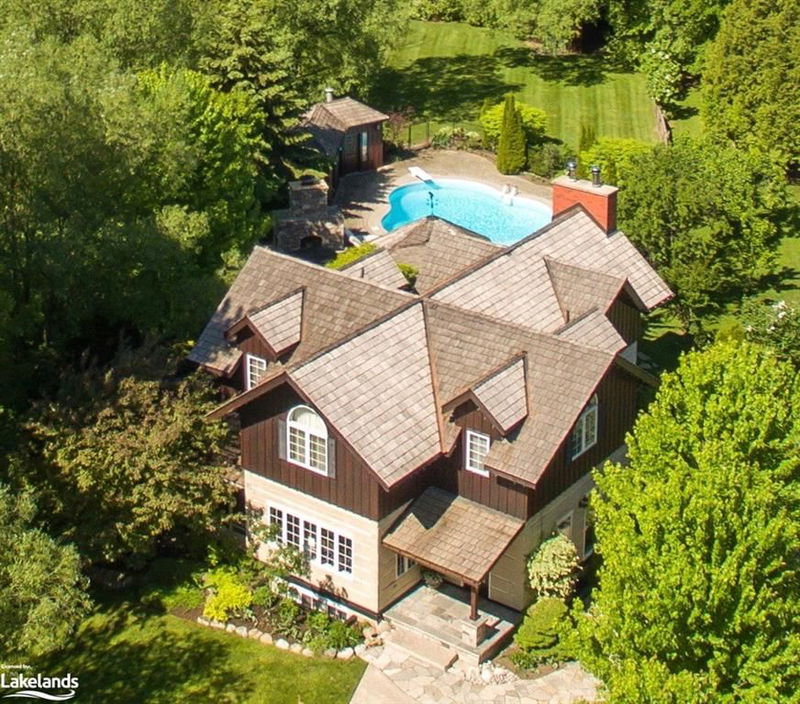重要事实
- MLS® #: 40635497
- 物业编号: SIRC2084303
- 物业类型: 住宅, 独立家庭独立住宅
- 生活空间: 4,100 平方呎
- 地面积: 0.96 ac
- 建成年份: 1990
- 卧室: 4+1
- 浴室: 4+1
- 停车位: 8
- 挂牌出售者:
- Royal LePage RCR Realty, Brokerage, Collingwood
楼盘简介
Discover the perfect blend of rustic charm and luxury in this beautifully designed 5-bedroom (4+1), 4.5-bathroom chalet, just a short walk from Blue Mountain Village. With traditional log-home architecture, custom designs, high ceilings, built-ins, and feature lighting throughout, this home is an all-season retreat designed for both relaxation and entertaining.
Imagine hosting après-ski gatherings at the living room bar with soapstone counters and then curling up by the fieldstone gas fireplace, or enjoying summer pool parties in the private backyard oasis. The outdoor kitchen cabana, swimming pool, and outdoor fireplace make this home ideal for memorable get-togethers. For overflow guests, the charming outdoor bunkie provides the perfect additional accommodation.
The kitchen, featuring quartz countertops and plenty of natural light, flows seamlessly into the dining room, large enough to accommodate a crowd around a long harvest table. The second level, with a unique floor plan, offers 4 bedrooms, including a primary suite with its own wood-burning fireplace, walk-in closet, ensuite bath (w/ handy laundry shoot), and private balcony.
The fully finished basement adds even more space, with an office area, media/family room, and a fifth bedroom. Outside, enjoy the fenced freeform pool, pool house, and picturesque views of the ski hills, all set on a lush, private lot with a serene stream.
Contact us today for more details and to schedule a tour of this exceptional home.
房间
- 类型等级尺寸室内地面
- 洗手间总管道3' 4.9" x 6' 3.9"其他
- 洗手间总管道8' 9.1" x 6' 3.9"其他
- 其他总管道12' 9.9" x 14' 6"其他
- 家庭娱乐室总管道25' 7" x 14' 11"其他
- 餐厅总管道18' 4.8" x 9' 10.1"其他
- 厨房总管道12' 9.9" x 14' 11.1"其他
- 起居室总管道19' 10.1" x 14' 6"其他
- 洗手间二楼4' 11" x 12' 9.9"其他
- 洗手间二楼6' 11.8" x 13' 8.1"其他
- 卧室二楼13' 5" x 10' 8.6"其他
- 卧室二楼10' 2.8" x 12' 6"其他
- 卧室二楼13' 6.9" x 10' 2"其他
- 主卧室二楼24' 8" x 14' 11.9"其他
- 卧室地下室11' 6.9" x 14' 8.9"其他
- 家庭办公室地下室9' 10.1" x 13' 6.9"其他
- 洗手间地下室8' 7.1" x 6' 4.7"其他
- 洗衣房地下室12' 8.8" x 9' 6.1"其他
- 康乐室地下室17' 10.9" x 23' 5.1"其他
- 水电地下室12' 7.9" x 13' 6.9"其他
上市代理商
咨询更多信息
咨询更多信息
位置
118 Heritage Drive, The Blue Mountains, Ontario, L9Y 0M6 加拿大
房产周边
Information about the area around this property within a 5-minute walk.
付款计算器
- $
- %$
- %
- 本金和利息 0
- 物业税 0
- 层 / 公寓楼层 0

