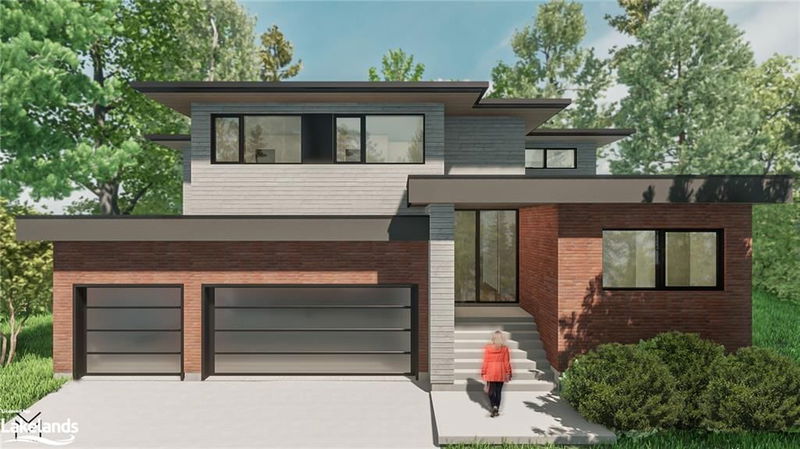重要事实
- MLS® #: 40461643
- 物业编号: SIRC2064929
- 物业类型: 住宅, 独立家庭独立住宅
- 生活空间: 6,181 平方呎
- 建成年份: 2024
- 卧室: 4+1
- 浴室: 5+1
- 挂牌出售者:
- RE/MAX Four Seasons Realty Limited, Brokerage
楼盘简介
TO BE BUILT - This stunning, custom built 5 bed, 6.5 bath home in a prestigious community and surrounded by panoramic views of the Escarpment. Steps to the Georgian Bay Club, minutes to skiing, Georgian Bay Thornbury and Collingwood makes this a truly fabulous location. The contemporary design steps into the large foyer and walk through to the majestic open Great Room with soaring ceilings, where you can relax and watch TV, read a book or entertain in front of the floor to ceiling, fireplace. The walk-out from the Great Room extends your living space through the oversized doors onto a large, covered outdoor entertainment area, looking onto the large pool sized lot with escarpment views. The beautiful gourmet kitchen has quartz countertops, an oversized island with waterfall edges, a large separate pantry, high-end built-in appliances and a dining area both with views of the escarpment. The large, customized mudroom has lots of built-in cabinetry, perfect for large families. A luxurious main floor primary suite offers a wonderful retreat with a walk-out to a private patio with views of the escarpment, an over-sized walk-in closet and a spa-like ensuite, with a soaker tub and steam shower, for that luxury spa feel. Up the elegant open stairs, the second floor has a large family room and 4 more bedrooms, all with their own ensuites. The fully finished lower level has an extensive entertaining space with a lovely wet bar, perfect for entertaining guests or a large family. Completing the lower level is a gym/fitness room, your own golf simulator or media room, another bedroom, a large bath and a sauna and change room. Contact the listing agents for more information on this "Four-Season" home as it has too many features to mention!
房间
- 类型等级尺寸室内地面
- 起居室总管道18' 1.4" x 16' 1.2"其他
- 餐厅总管道16' 1.2" x 10' 4.8"其他
- 主卧室总管道17' 3.8" x 14' 4"其他
- 家庭办公室总管道14' 11.9" x 9' 4.9"其他
- 洗手间总管道10' 7.8" x 5' 1.8"其他
- 厨房总管道18' 9.9" x 10' 4.8"其他
- 洗衣房总管道11' 8.1" x 4' 7.9"其他
- 书房总管道12' 8.8" x 8' 2.8"其他
- 卧室二楼13' 8.9" x 13' 3"其他
- 洗手间二楼9' 10.5" x 6' 9.1"其他
- 康乐室二楼15' 3.8" x 10' 7.8"其他
- 卧室二楼12' 9.1" x 11' 3"其他
- 门厅总管道14' 6.8" x 7' 8.9"其他
- 洗手间二楼9' 10.5" x 6' 9.1"其他
- 康乐室地下室12' 2.8" x 10' 9.1"其他
- 洗手间二楼6' 9.8" x 6' 8.3"其他
- 其他地下室12' 4" x 9' 10.8"其他
- 健身房地下室22' 9.6" x 16' 9.1"其他
- 储存空间地下室16' 9.1" x 8' 2"其他
- 卧室二楼12' 9.1" x 11' 1.8"其他
- 水电地下室12' 11.9" x 7' 8.1"其他
- 卧室地下室17' 3.8" x 13' 1.8"其他
- 桑拿地下室8' 5.9" x 6' 7.9"其他
- 媒体/娱乐地下室25' 3.9" x 18' 4"其他
- 其他地下室7' 6.1" x 6' 7.9"其他
上市代理商
咨询更多信息
咨询更多信息
位置
LOT 20 Barton Boulevard, The Blue Mountains, Ontario, N0H 1J0 加拿大
房产周边
Information about the area around this property within a 5-minute walk.
付款计算器
- $
- %$
- %
- 本金和利息 0
- 物业税 0
- 层 / 公寓楼层 0

