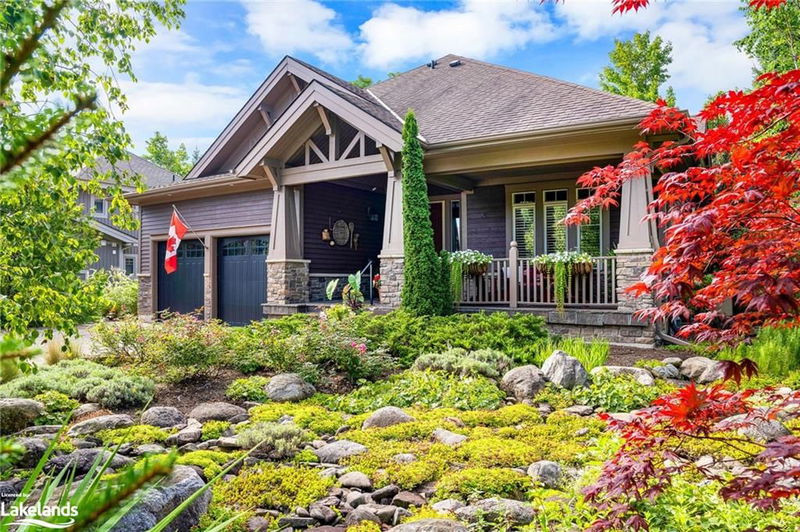重要事实
- MLS® #: 40614660
- 物业编号: SIRC2064459
- 物业类型: 住宅, 独立家庭独立住宅
- 生活空间: 4,685 平方呎
- 卧室: 3+3
- 浴室: 3+1
- 停车位: 6
- 挂牌出售者:
- Century 21 Millennium Inc., Brokerage (Thornbury)
楼盘简介
LOCATED ON THE EAST SIDE OF LORA BAY BACKING ONTO THE GOLF COURSE. This beautifully landscaped home with a waterfall and pond in the back yard has been designed to allow for lots of privacy in the yard. As you enter the home known as the "Prestwick Model" you are immediately taken by the tranquil feeling of the whitewashed post and beaming construction in the vaulted ceiling great room area with its beautiful floor to ceiling stone gas fire place. The open concept kitchen has been re-designed from the original plans with a bar/pantry/ just off the kitchen. Also added to the home is a heated floor 3 season Sun room to while away the hours reading or an added room for entertaining. The Primary bedroom with built in wall-to-wall cupboards and hideaway TV on one end allows for so much more storage as well as the walk-in closet and ensuite bathroom. At the front of the home is located a office/den. Upstairs just off the landing that overlooks the great room are another two bedrooms together with a full bathroom. Head downstairs to the lower level you will enter into a large family room with a wine cellar off to one side, this level contains three more bedrooms. Allowing you lots of room to accommodate the extended family. The Laundry is located downstairs but the upstairs pantry area has been plumbed to accommodate it being moved to that location. You are walking distance to the club house and golf club as well as the grill restaurant. Just a few minutes drive to Thornbury for fine dining and all your immediate needs. This 6-bedroom 3.5 bath home needs to be seen to be appreciated. Book a showing now to discover all this home has to offer.
房间
- 类型等级尺寸室内地面
- 餐具室总管道8' 11.8" x 6' 11.8"其他
- 门厅总管道10' 7.8" x 10' 7.8"其他
- 客厅 / 饭厅总管道20' 1.5" x 29' 11.8"其他
- 厨房总管道10' 4" x 16' 4"其他
- 主卧室总管道18' 1.4" x 15' 11"其他
- 日光浴室/日光浴室总管道11' 6.1" x 14' 11.9"其他
- 阁楼二楼6' 5.9" x 14' 11.9"其他
- 书房总管道14' 11" x 11' 8.1"其他
- 卧室二楼12' 9.4" x 12' 11.9"其他
- 卧室二楼11' 6.1" x 14' 6"其他
- 卧室下层13' 3.8" x 16' 1.2"其他
- 卧室下层11' 6.9" x 14' 4"其他
- 家庭娱乐室下层18' 11.9" x 31' 11.8"其他
- 卧室下层12' 9.4" x 15' 8.9"其他
- 酒窖下层6' 11.8" x 12' 9.1"其他
- 地窖/冷藏室下层8' 11.8" x 14' 11"其他
- 水电下层20' 1.5" x 16' 4.8"其他
上市代理商
咨询更多信息
咨询更多信息
位置
120 Rankins Crescent, The Blue Mountains, Ontario, N0H 2P0 加拿大
房产周边
Information about the area around this property within a 5-minute walk.
付款计算器
- $
- %$
- %
- 本金和利息 0
- 物业税 0
- 层 / 公寓楼层 0

