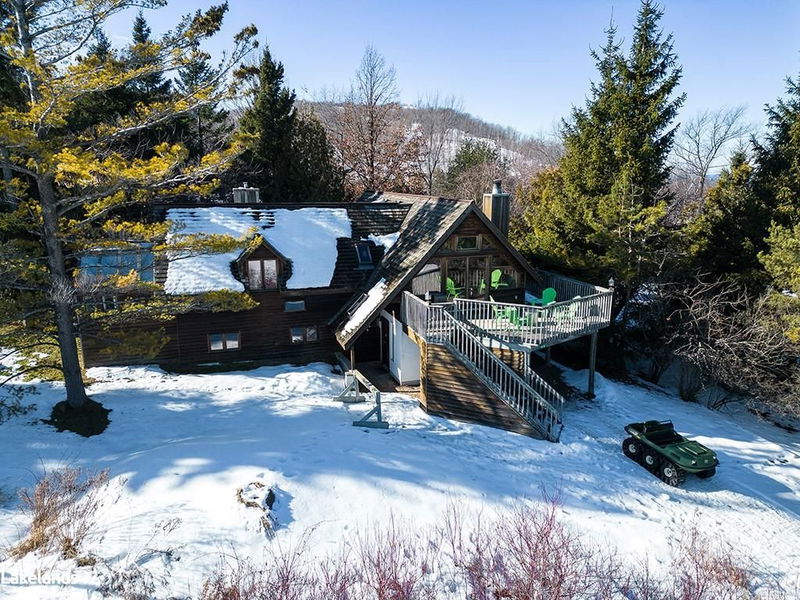重要事实
- MLS® #: 40639487
- 物业编号: SIRC2047416
- 物业类型: 住宅, 独立家庭独立住宅
- 生活空间: 2,394 平方呎
- 建成年份: 1962
- 卧室: 2+3
- 浴室: 2
- 停车位: 2
- 挂牌出售者:
- Royal LePage Locations North (Collingwood), Brokerage
楼盘简介
Welcome to this charming Ski-in, Ski-out chalet located on the hill at Alpine Ski Club!
Boasting spectacular views of the Bay with all season privacy, this traditional ski chalet was built in 1962 and received a Gren Weis redesign and renovation in 2000.
Put your skis on at the front door and go…. It doesn’t get any better! Enjoy relaxed lunches with family and friends, warm your toes by the fire, then get back on the slopes. Après Ski on the deck, in your hot tub, or steps away at the fabulous Alpine clubhouse. Or just cozy up to the fireplace, curl up with a book or enjoy game night with the kids… No more ski lockers? No more weekend commuting!
Classic warm wood interiors make this chalet feel like home.
And there’s room for family and friend’s… 3 bedrooms plus 1 bunk-room, and a couple of sleeping nooks for busy weekends. Enjoy family dinners in the open concept dining room, with living areas at either end. Galley kitchen opens up to the dining room. Two 3-piece bathrooms, separate living/TV room on the first floor, plenty of storage for ski gear, plus a ski tuning workshop – the perfect chalet experience!
Immerse ourself all four seasons. Hit the sloops or snowshoe right out the door to kilometres of marked trails. Hike in spring, or when fall colours are at their best. Soak in the serenity you’d expect from a summer on the ski hill, or trek the Bruce Trail, bike the Georgian Trail, and take a summer swim in the Bay at nearby Northwind’s Beach. This location has it all.
Perfect chalet for a family or extended family to enjoy!
房间
- 类型等级尺寸室内地面
- 储存空间下层7' 10.3" x 8' 2.8"其他
- 门厅下层8' 11.8" x 33' 6.3"其他
- 卧室下层6' 7.9" x 12' 4"其他
- 门厅下层7' 6.9" x 8' 2.8"其他
- 卧室下层6' 9.1" x 11' 10.9"其他
- 储存空间下层3' 10" x 5' 2.9"其他
- 厨房总管道12' 11.9" x 9' 3.8"其他
- 卧室下层11' 8.1" x 9' 6.1"其他
- 康乐室下层18' 6.8" x 14' 4"其他
- 洗手间下层9' 10.1" x 9' 3.8"其他
- 客厅 / 饭厅总管道44' 10.1" x 15' 5"其他
- 卧室总管道12' 11.9" x 15' 5"其他
- 阁楼三楼8' 6.3" x 19' 3.8"其他
- 主卧室总管道15' 3.8" x 9' 10.1"其他
上市代理商
咨询更多信息
咨询更多信息
位置
242 Arrowhead Road #4, The Blue Mountains, Ontario, L9Y 0S1 加拿大
房产周边
Information about the area around this property within a 5-minute walk.
付款计算器
- $
- %$
- %
- 本金和利息 0
- 物业税 0
- 层 / 公寓楼层 0

