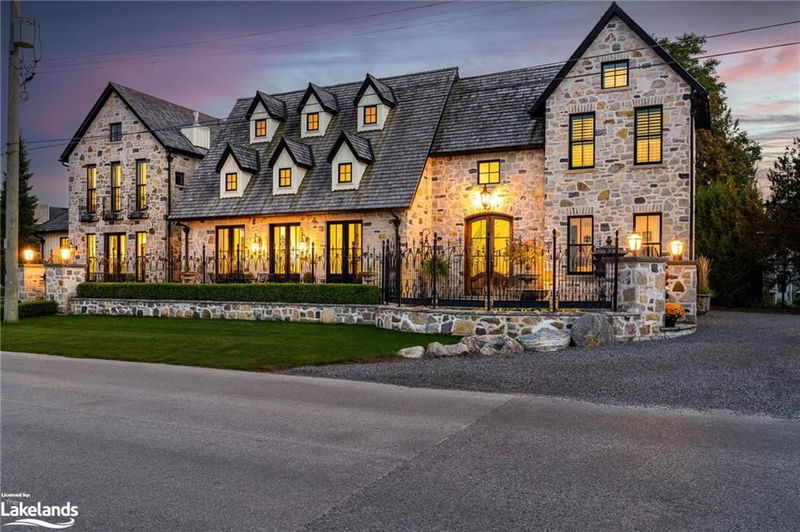重要事实
- MLS® #: 40531975
- 物业编号: SIRC2198176
- 物业类型: 住宅, 独立家庭独立住宅
- 生活空间: 7,620 平方呎
- 地面积: 0.38 ac
- 建成年份: 2009
- 卧室: 7
- 浴室: 8+2
- 停车位: 13
- 挂牌出售者:
- Chestnut Park Real Estate Limited (Collingwood) Brokerage
楼盘简介
The Breakers is an exceptional European manor-inspired residence that is a landmark in Collingwood. With three separate wings offering 7 Bdrms with vaulted ceilings, 7 full & 3 half-Baths, 7 fireplaces, and inspired entertaining spaces, this unique dwelling balances tasteful splendor with function. Commanding attention on the waterfront, the facade is enclosed by a large stone terrace from which to enjoy panoramic views of Georgian Bay and host al fresco soirées beneath captivating sunsets. Step inside to discover a sprawling sanctuary of sophistication. The lofty entrance Foyer is surrounded by a 3 Bdrm guest wing with separate Laundry. The central Great Room dominates with a soaring 25ft ceiling flooded with natural light from numerous dormer windows. The focal point is an oversized, wood-burning Rumford fireplace. French doors provide access to both the terrace and a private courtyard with gaslights and an inground saltwater pool, perfect for exclusive outdoor entertaining and relaxation. The heart of this estate is the spacious Chef's Kitchen. Perfect for culinary adventures and lounging, it boasts a seating area, coffee bar, heated marble floors, copious storage, an oversized center island and high-end appliances, including a hand-crafted Lacanche range. The vaulted formal Dining Room, which showcases a custom-built Wine Cellar capable of cradling 242 bottles, is made for hosting elegant and refined dinner parties. The Primary Suite is a serene retreat with a fireplace, soaring ceilings and lofty water views. It boasts a spa-like 6pc Ensuite with 2-person steam shower, deep soaker tub and two walk-in closets. An open walkway connects to 2 additional Bdrms. Above the heated 3 car garage is a secluded Bedroom, the perfect setup for a nanny suite or in-law retreat, together with a vaulted, mirrored Gym and star-lit Home Theatre. Much more than a home, this manor is a statement of discerning taste and global appeal, with luxury that transcends the ordinary.
房间
- 类型等级尺寸室内地面
- 洗衣房总管道6' 4.7" x 12' 6"其他
- 门厅总管道18' 4.8" x 20' 8.8"其他
- 洗手间总管道7' 10" x 5' 4.9"其他
- 卧室二楼14' 6" x 12' 9.4"其他
- 洗手间总管道8' 6.3" x 13' 3.8"其他
- 图书馆总管道13' 1.8" x 14' 4"其他
- 卧室总管道14' 4.8" x 11' 6.9"其他
- 大房间总管道29' 9.8" x 25' 1.9"其他
- 洗手间二楼12' 9.4" x 11' 8.1"其他
- 卧室二楼12' 9.4" x 11' 8.1"其他
- 餐厅总管道12' 6" x 22' 1.7"其他
- 厨房总管道19' 1.9" x 30' 4.1"其他
- 早餐室总管道16' 4" x 16' 11.9"其他
- 洗手间二楼8' 5.1" x 5' 6.1"其他
- 洗手间总管道4' 5.9" x 4' 11.8"其他
- 家庭娱乐室总管道27' 11.8" x 16' 8"其他
- 餐具室总管道2' 11" x 4' 9.8"其他
- 媒体/娱乐二楼12' 2" x 22' 2.1"其他
- 洗手间二楼6' 9.8" x 3' 2.1"其他
- 健身房二楼14' 6" x 18' 4.8"其他
- 洗衣房总管道12' 9.4" x 13' 8.1"其他
- 其他二楼3' 8.8" x 9' 8.1"其他
- 洗手间二楼7' 8.9" x 5' 6.9"其他
- 卧室二楼20' 8" x 11' 3.8"其他
- 主卧室二楼19' 7.8" x 14' 11"其他
- 洗手间二楼5' 1.8" x 8' 11"其他
- 卧室二楼18' 1.4" x 14' 9.9"其他
- 其他二楼19' 1.9" x 12' 2.8"其他
- 卧室总管道11' 6.1" x 14' 9.1"其他
- 洗手间二楼8' 11" x 5' 1.8"其他
上市代理商
咨询更多信息
咨询更多信息
位置
57 St Lawrence Street, Collingwood, Ontario, L9Y 4Y3 加拿大
房产周边
Information about the area around this property within a 5-minute walk.
付款计算器
- $
- %$
- %
- 本金和利息 0
- 物业税 0
- 层 / 公寓楼层 0

