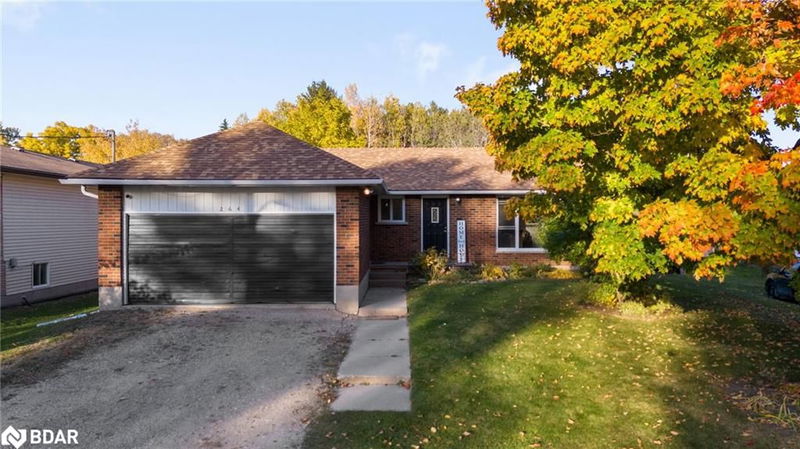重要事实
- MLS® #: 40666667
- 物业编号: SIRC2142619
- 物业类型: 住宅, 独立家庭独立住宅
- 生活空间: 2,440 平方呎
- 地面积: 0.48 ac
- 建成年份: 1970
- 卧室: 3+1
- 浴室: 2+1
- 停车位: 9
- 挂牌出售者:
- EXP Realty Brokerage
楼盘简介
This charming bungalow on the outskirts of Stayner offers a blend of space and modern upgrades, making it ideal for multi-generational living. The main level features three bedrooms, including a primary suite with a walk-in closet and a 2-piece ensuite. Natural light fills the inviting living room through a large front window, while the kitchen and dining area create a seamless flow—perfect for hosting gatherings or enjoying family dinners. Sliding doors off the kitchen lead to a spacious rear deck and an expansive yard, perfect for outdoor enjoyment. The main level also includes a conveniently located laundry area off the kitchen. With the installation of a steel door between the laundry room and kitchen wall, the space could be shared yet remain private for each party. The home has seen significant upgrades, including a brand-new kitchen with a fresh backsplash, new countertops, and updated appliances—a dishwasher, stove, and built-in microwave. Additional improvements include new flooring throughout the kitchen, dining room, bedrooms, and bathrooms, along with new drywall, trim, lighting fixtures, ceiling fans, and fully renovated bathrooms featuring new vanities, toilets, and a re-glazed tub. Paneling throughout the home has been upgraded to drywall, radiator covers have been replaced, colonial-style doors installed, and the entire home has been freshly painted. The fully finished lower level offers in-law potential or an independent living space, with its own separate entrance and driveway. It also features a new sump jet backup system, updated paneling, a bonus room, and a freshly painted exterior. The home’s additional upgrades include a new eavestrough (installed in Spring 2023), a garage door opener, and an electric pet fence that covers most of the property, complete with two collars. With close proximity to Collingwood and Wasaga Beach, this versatile home offers both convenience and modern comfort.
房间
- 类型等级尺寸室内地面
- 厨房总管道11' 3.8" x 15' 7"其他
- 餐厅总管道8' 6.3" x 11' 3.8"其他
- 起居室总管道12' 8.8" x 16' 11.1"其他
- 主卧室总管道11' 3" x 12' 9.4"其他
- 卧室总管道8' 11.8" x 12' 9.4"其他
- 卧室总管道10' 8.6" x 11' 3"其他
- 厨房地下室7' 8.9" x 12' 8.8"其他
- 餐厅地下室7' 6.9" x 14' 4"其他
- 卧室地下室9' 6.1" x 11' 6.1"其他
- 康乐室地下室12' 9.9" x 14' 4"其他
- 额外房间地下室11' 6.9" x 12' 2"其他
- 洗衣房总管道4' 8.1" x 11' 3.8"其他
上市代理商
咨询更多信息
咨询更多信息
位置
264 Warrington Road, Clearview, Ontario, L0M 1S0 加拿大
房产周边
Information about the area around this property within a 5-minute walk.
付款计算器
- $
- %$
- %
- 本金和利息 0
- 物业税 0
- 层 / 公寓楼层 0

