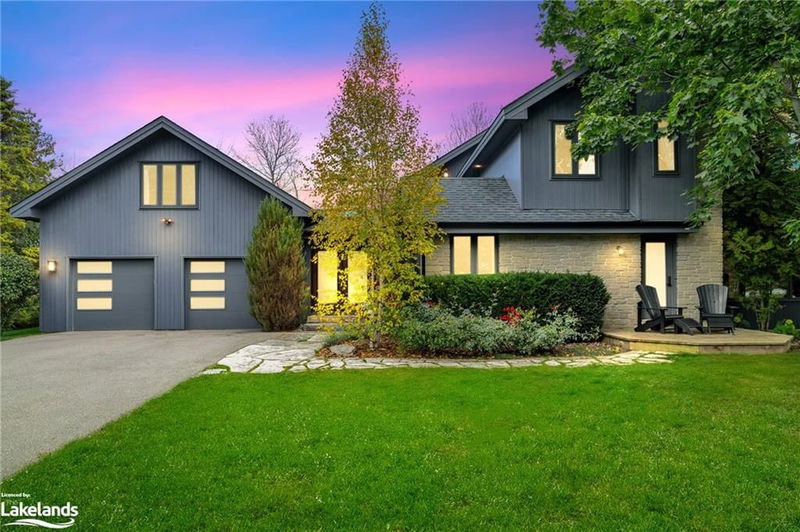重要事实
- MLS® #: 40661178
- 物业编号: SIRC2124976
- 物业类型: 住宅, 独立家庭独立住宅
- 生活空间: 3,162 平方呎
- 地面积: 0.50 ac
- 建成年份: 1988
- 卧室: 4
- 浴室: 4
- 停车位: 8
- 挂牌出售者:
- Chestnut Park Real Estate Limited (Collingwood) Brokerage
楼盘简介
This stunning 4-bedroom 4 bathroom home, with an additional bonus room above the garage including 3 pc main floor bathroom, offers 3162 sq. ft. of beautifully finished living space in the desirable Collingwoodlands neighbourhood. Just minutes from Osler Bluff Ski Club, Oslerbrook Golf and Country Club and a quick drive to Blue Mountain Village shops and restaurants, this property provides the perfect location for those who love four-season activities. The bonus room above the garage, complete with a kitchenette, offers ideal overflow accommodation for kids, friends, cozy movie room or potential in-law suite. Situated on a private oversized half-acre lot, the property boasts an inground saltwater pool and separate hot tub on the back deck, surrounded by mature trees that create a serene, secluded atmosphere. The large back deck, perfect for BBQs and entertaining, extends off the family room and kitchen, offering plenty of outdoor living space. Inside, the open floor plan is both functional and inviting, with the dining room and great room featuring a vaulted ceiling with a stunning wood-burning fireplace as the focal point. The extensive upgrades over the years have transformed both the interior and exterior of the home, with large windows flooding the space with natural light, making you feel connected to the outdoors even when you're inside. A double car garage and ample parking for six cars in the driveway add to the convenience of this family-friendly retreat. This home is perfect for large families and visiting guests, providing a private and peaceful oasis just five minutes from the shops, restaurants, and charm of downtown Collingwood. Enjoy the many directions you can go road biking from this home through the Beaver Valley and neighboring countryside. Don't miss this rare opportunity to own a beautifully upgraded home in a prime location.
房间
- 类型等级尺寸室内地面
- 前厅总管道16' 9.1" x 12' 9.4"其他
- 洗手间总管道6' 5.1" x 6' 4.7"其他
- 洗衣房总管道8' 5.9" x 6' 4.7"其他
- 厨房二楼5' 6.9" x 6' 9.8"其他
- 额外房间二楼26' 8" x 81' 4.7"其他
- 门厅总管道7' 8.1" x 6' 3.9"其他
- 卧室总管道10' 11.1" x 14' 11.9"其他
- 洗手间总管道4' 11" x 7' 8.1"其他
- 大房间总管道18' 2.1" x 121' 10.9"其他
- 家庭娱乐室总管道11' 3.8" x 20' 9.4"其他
- 厨房总管道13' 10.8" x 13' 8.1"其他
- 卧室二楼12' 7.1" x 11' 10.9"其他
- 洗手间二楼9' 3.8" x 7' 6.9"其他
- 餐厅总管道8' 11" x 14' 11"其他
- 卧室二楼9' 6.9" x 10' 4"其他
- 主卧室二楼14' 11.1" x 13' 10.9"其他
上市代理商
咨询更多信息
咨询更多信息
位置
11 Woodview Drive, Clearview, Ontario, L9Y 3Y9 加拿大
房产周边
Information about the area around this property within a 5-minute walk.
付款计算器
- $
- %$
- %
- 本金和利息 0
- 物业税 0
- 层 / 公寓楼层 0

