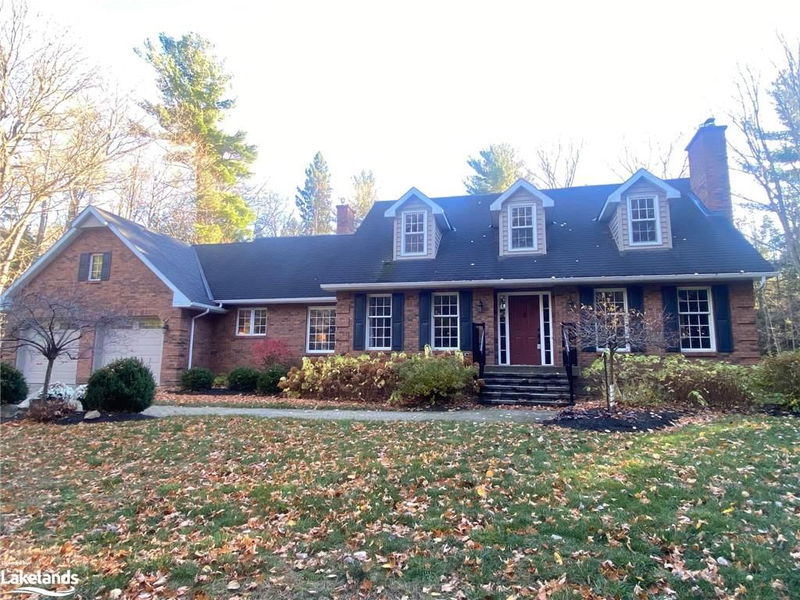重要事实
- MLS® #: 40628426
- 物业编号: SIRC2064143
- 物业类型: 住宅, 独立家庭独立住宅
- 生活空间: 4,244 平方呎
- 地面积: 21 ac
- 建成年份: 1985
- 卧室: 4+1
- 浴室: 3+1
- 停车位: 14
- 挂牌出售者:
- Royal LePage Locations North (Wasaga Beach) Brokerage
楼盘简介
TIS THE SEASON !!! WELCOME TO YOUR 20 ACRE COUNTRY RETREAT. Well maintained home offers approx. 4244 sq. ft of finished living area. As you walk in your attention will be drawn to the natural light cascading thru out the home while admiring the warm colors of Fall in your own backyard. Main level features Open Concept Kitchen /eat in area/ Family room with Fireplace accented with stone wall. Patio doors off to private deck. Enjoy entertaining guests in the spacious formal dining room, or unwind in the cozy living room, complete with a fireplace for added warmth and comfort. Bedroom on main floor with patio doors off to deck area. Upper level features large Primary Bedroom. Double closets, 3pc. ensuite, plus 2 generous size bedrooms, 4 pc. bathroom plus lots of storage areas. Full finished/ walk-up basement with Workshop, Office, Large Locker Room, and extra Bedroom. Attached oversize 2 car garage with inside entry to main house or basement. Garage is wired for EV charger. Numerous upgrades completed thru out. Additional Insulation (Roof) Generic Generator, Kitchen, flooring etc. Enjoy the evenings on 34' x 27' deck listening to nature, or walking thru the trails on your own property. Centrally located to all Four Season Recreational areas. Private Ski Clubs, Golfing, Sandy Shores of Wasaga Beach, Blue Mountains, Trails. Minutes to Creemore, Stayner & Collingwood for Theatre, Shopping, Dining etc., Schedule your appointment today to view and experience the tranquility of nature and the comfort of this great family home.
房间
- 类型等级尺寸室内地面
- 家庭娱乐室总管道19' 11.3" x 24' 2.1"其他
- 厨房总管道10' 11.1" x 11' 3"其他
- 小餐室总管道19' 11.3" x 8' 2.8"其他
- 洗衣房总管道11' 10.9" x 9' 1.8"其他
- 门厅总管道17' 1.9" x 7' 8.1"其他
- 餐厅总管道11' 3.8" x 13' 8.9"其他
- 起居室总管道19' 5" x 13' 5"其他
- 卧室总管道10' 11.1" x 13' 5"其他
- 洗手间总管道7' 1.8" x 7' 8.1"其他
- 卧室二楼12' 9.1" x 13' 5"其他
- 主卧室二楼20' 1.5" x 13' 5"其他
- 卧室二楼16' 2" x 13' 5"其他
- 洗手间二楼9' 10.5" x 7' 8.9"其他
- 康乐室地下室15' 5.8" x 35' 5.9"其他
- 家庭办公室地下室12' 4" x 18' 4"其他
- 前厅地下室11' 10.7" x 19' 5.8"其他
- 卧室地下室12' 4" x 9' 3.8"其他
- 工作坊地下室11' 8.1" x 9' 8.1"其他
- 水电地下室11' 8.1" x 9' 6.1"其他
- 酒窖地下室6' 3.9" x 6' 5.1"其他
上市代理商
咨询更多信息
咨询更多信息
位置
6123 27/28 SID Nottawasaga Sideroad, Stayner, Ontario, L0M 1S0 加拿大
房产周边
Information about the area around this property within a 5-minute walk.
付款计算器
- $
- %$
- %
- 本金和利息 0
- 物业税 0
- 层 / 公寓楼层 0

