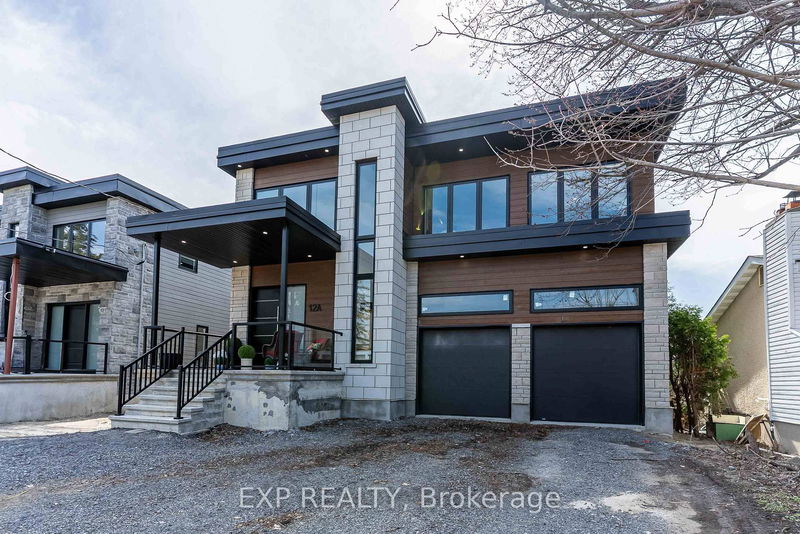重要事实
- MLS® #: X12107769
- 物业编号: SIRC2879288
- 物业类型: 住宅, 独立家庭独立住宅
- 地面积: 14,750 平方呎
- 卧室: 5
- 浴室: 7
- 额外的房间: Den
- 停车位: 4
- 挂牌出售者:
- EXP REALTY
楼盘简介
Thoughtfully designed single family and Investment property Generating $96000 a year, perfectly situated on an impressive 295-foot deep lot with plenty of room possible additional coach home or more as per Ont Bill 23. From the moment you step through the grand, light-filled foyer, you are welcomed into a residence where every detail has been curated for both refined comfort and stunning visual impact. Soaring 10-foot main floor ceilings enhance the sense of space, while expansive open-concept living & dining areas create a sophisticated environment ideal for entertaining & everyday family living.The heart of the home is the stunning chefs kitchen, showcasing a 13' quartz island that comfortably seats six, a generous walk-in pantry, & a seamless walkout to a covered veranda the perfect place to enjoy morning coffee or evening gatherings while overlooking the vast private backyard.The main floor is anchored by a luxurious primary suite, complete with patio access, a walk-in closet, & a spa-inspired ensuite bathroom designed for total relaxation. Upstairs, three additional spacious bedrooms are accompanied by three full bathrooms, including two private ensuites. The second-floor with 9' ceiling, family room, complete with a built-in bar & access to a massive private terrace, provides the ultimate retreat for hosting & relaxing. A fully legal in-law suite with 3 separate entrances & laundry offers tremendous flexibility for multigenerational living, guest accommodations, or supplemental rental income. The expansive basement, filled with natural light from oversized windows, features a finished 3-piece bathroom, rough-ins ready for a secondary apartment & multiple uses.The oversized garage easily accommodates 2 car hoists while still leaving plenty of space for storage, hobbies, or a workshop.Located just a walk from Merivale Mall, Meadowlands Mall, parks, transit, and schools like Algonquin, Merivale High & Meadowlands Public School.
下载和媒体
房间
- 类型等级尺寸室内地面
- 门厅总管道10' 11.8" x 12' 4.8"其他
- 起居室总管道15' 9.7" x 17' 10.9"其他
- 餐厅总管道15' 9.7" x 13' 1.4"其他
- 厨房总管道15' 9.7" x 22' 3.7"其他
- 化妆间总管道5' 3.7" x 6' 7.1"其他
- 餐具室总管道6' 7.1" x 6' 9.4"其他
- 厨房总管道14' 9.5" x 21' 1.5"其他
- 洗衣房总管道9' 2.6" x 9' 9.7"其他
- 卧室总管道12' 4.8" x 13' 5.8"其他
- 洗手间总管道4' 1.2" x 9' 7.3"其他
- 卧室总管道13' 7.3" x 62' 7.9"其他
- 洗手间总管道6' 10.6" x 8' 11.8"其他
- 卧室二楼14' 4.8" x 20' 1.3"其他
- 洗手间二楼10' 4.8" x 5' 6.1"其他
- 卧室二楼11' 10.7" x 14' 11"其他
- 洗手间二楼9' 5.7" x 11' 10.7"其他
- 卧室二楼16' 1.3" x 17' 7"其他
- 洗手间二楼10' 4.8" x 5' 6.1"其他
- 家庭娱乐室二楼17' 5.8" x 19' 9.7"其他
- 康乐室地下室78' 8.8" x 65' 7.4"其他
- 康乐室地下室15' 11.7" x 54' 11.4"其他
- 洗手间地下室6' 4.7" x 6' 4.7"其他
上市代理商
咨询更多信息
咨询更多信息
位置
12A Viewmount Dr, Ottawa, Ontario, K2G 1R5 加拿大
房产周边
Information about the area around this property within a 5-minute walk.
付款计算器
- $
- %$
- %
- 本金和利息 0
- 物业税 0
- 层 / 公寓楼层 0

