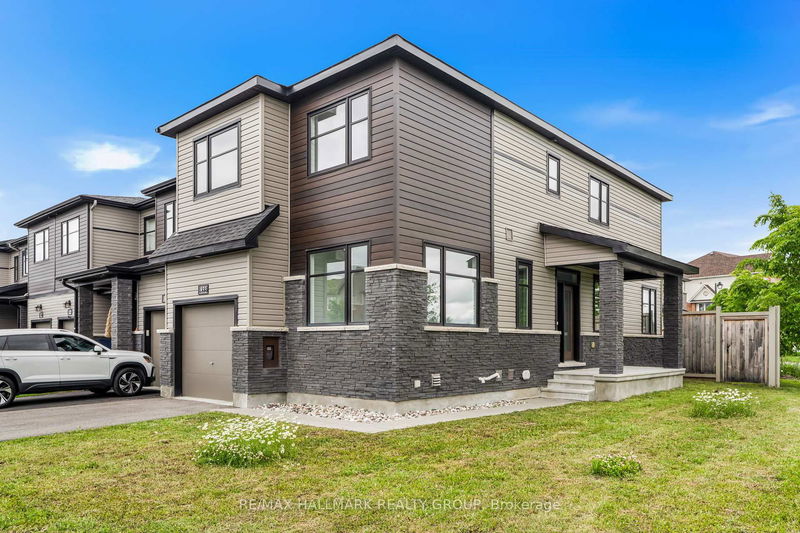重要事实
- MLS® #: X12230554
- 物业编号: SIRC2483547
- 物业类型: 住宅, 联体别墅
- 地面积: 4,003.55 平方呎
- 卧室: 4
- 浴室: 4
- 额外的房间: Den
- 停车位: 3
- 挂牌出售者:
- RE/MAX HALLMARK REALTY GROUP
楼盘简介
Welcome to 833 Dynasty Street; Built in 2021, this immaculate 4 bedroom, 4 bathroom Minto Venice Corner unit townhome is located on a prime lot right across the Aquaview Park. Beautiful corner unit - BOOSTING OVER 2,218 sqft of total living space - NO EASEMENT. Open concept main floor features vinyl & ceramic throughout, beautiful upgraded gourmet kitchen with a convenient island, modern cabinets, ceramic backsplash and high end stainless steel appliances. Upper level features 4 spacious bedrooms, full secondary bathroom, upgraded en-suite and a convenient laundry room. Fully finished basement with large recreational room, 2pce bathroom & plenty of storage space; perfect to entertain family and friends. This house is extremely well maintained & loaded with upgrades! You won't be disappointed! Upgraded lights in main floor; Upgraded floor ceramic tiles (level 2); Upgraded kitchen layout with a long island; Upgraded hood fan to Nautika stainless steel canopy hood fan; Upgraded island cabinetry (OAK, level 2); 24 deep upper cabinet above fridge; Upgraded kitchen cabinetry (OAK, Level 2); Upgraded kitchen upper Cabinet from 36 inch to 39 inch; Filler piece between ceiling and upper cabinet; Fridge gable; 24-inch-deep upper cabinet above fridge; Hardwood stairs and landing floors (Oak classic 1000, level 5); Upgraded toilets (4x): KIERA DUAL FLUSH ONE PIECE; Upgraded carpet; Upgraded cabinetry in ensuite (level 2); Upgraded ensuite layout: convert existing tub to 4-foot shower with bench and prefab base; Upgraded cabinetry in bath2 (level 2); Upgraded countertop laminate in ensuite (level 5); Upgraded shower tiles (level 2); Upgraded countertop laminate in bath2 (level 4); Sound insulation ensuite/bath2 & bed#4 walls, laundry wall & bed #2 wall. BOOK YOUR PRIVATE SHOWING TODAY!!!
房间
- 类型等级尺寸室内地面
- 厨房总管道17' 9.3" x 9' 1.4"其他
- 起居室总管道19' 3.4" x 11' 5.7"其他
- 家庭办公室总管道9' 6.1" x 9' 8.9"其他
- 洗手间总管道4' 10.6" x 5' 3.7"其他
- 康乐室下层19' 3.4" x 21' 10.5"其他
- 洗手间下层6' 6.3" x 3' 2.1"其他
- 卧室二楼10' 8.6" x 11' 6.5"其他
- 卧室二楼9' 8.1" x 10' 11.8"其他
- 卧室二楼8' 11.4" x 8' 9.9"其他
- 卧室二楼13' 6.2" x 11' 8.9"其他
- 洗手间二楼4' 10.6" x 8' 9.5"其他
- 洗衣房二楼5' 10" x 5' 6.9"其他
- 洗手间二楼6' 1.6" x 9' 6.6"其他
上市代理商
咨询更多信息
咨询更多信息
位置
833 Dynasty St, Ottawa, Ontario, K4A 4T7 加拿大
房产周边
Information about the area around this property within a 5-minute walk.
付款计算器
- $
- %$
- %
- 本金和利息 0
- 物业税 0
- 层 / 公寓楼层 0

