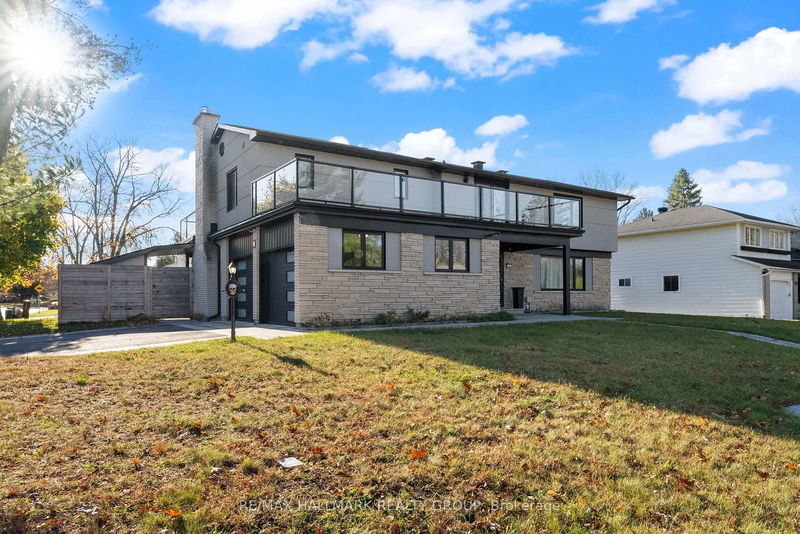重要事实
- MLS® #: X12138787
- 物业编号: SIRC2412999
- 物业类型: 住宅, 独立家庭独立住宅
- 地面积: 8,000 平方呎
- 建成年份: 31
- 卧室: 4
- 浴室: 4
- 额外的房间: Den
- 停车位: 4
- 挂牌出售者:
- RE/MAX HALLMARK REALTY GROUP
楼盘简介
Welcome to this beautifully redesigned smart home nestled on a premium 80 x 100 ft corner lot in one of Barrhaven's most desirable neighborhoods. Boasting over 3,000 sq ft of exquisitely finished living space, this 4 bed 4 bath (3 full baths) luxury home is a true showstopper. Step inside to a dramatic grand foyer with soaring double-height ceilings, a hardwood staircase & sleek modern lighting that sets the tone for the rest of the home. Every inch has been meticulously renovated & freshly painted in elegant, neutral tones to complement any style.The heart of the home is a state-of-the-art kitchen designed with both functionality & style in mind featuring clean modern lines, quartz countertops, high-end stainless steel appliances including a gas stove, a spacious pantry & a convenient breakfast bar. Separate living, dining, and family rooms offer the ideal layout for both daily living and entertaining guests.This home features two primary suites each with private ensuite bathrooms & oversized balconies perfect for morning coffee or evening relaxation. The main retreat includes a spa-inspired 5-piece ensuite with a custom walk-in shower dual rainfall shower heads, plus a jaw-dropping walk-in closet with custom shelving organizers.Upstairs, you will find two more generously sized bedrooms, beautiful hardwood floors & a dedicated laundry room. The fully finished basement offers a versatile space for a home theatre, gym, or games area comes complete with a stylish wet bar & an additional full bathroom. Outside, enjoy your own private oasis fully fenced and professionally landscaped with interlock patios, lush gardens, and a custom storage shed.The heated double garage adds even more flexibility, making it ideal for a workshop or year-round useEvery detail in this home has been thoughtfully curated with luxury, comfort, and functionality in mind. Don't miss your opportunity to book a private showing today & experience this incredible property for yourself.
房间
- 类型等级尺寸室内地面
- 门厅总管道11' 7.7" x 6' 11.4"其他
- 起居室总管道11' 7.3" x 20' 9.9"其他
- 餐厅总管道11' 2.2" x 11' 6.5"其他
- 厨房总管道11' 2.2" x 17' 2.2"其他
- 家庭娱乐室总管道11' 1.8" x 21' 11.4"其他
- 洗手间总管道5' 1.8" x 9' 10.1"其他
- 其他二楼15' 4.2" x 31' 2.8"其他
- 洗手间二楼9' 8.1" x 9' 10.5"其他
- 其他二楼9' 8.1" x 9' 10.5"其他
- 卧室二楼9' 8.1" x 9' 1.8"其他
- 卧室二楼9' 8.1" x 8' 10.6"其他
- 卧室二楼15' 9.7" x 19' 10.9"其他
- 洗手间二楼5' 6.5" x 9' 9.3"其他
- 洗衣房二楼5' 6.5" x 9' 9.3"其他
- 康乐室地下室21' 7.4" x 30' 6.5"其他
- 水电地下室10' 4.7" x 11' 10.5"其他
- 洗手间地下室5' 8.5" x 5' 10"其他
上市代理商
咨询更多信息
咨询更多信息
位置
2 St. Remy Dr, Ottawa, Ontario, K2J 1A3 加拿大
房产周边
Information about the area around this property within a 5-minute walk.
付款计算器
- $
- %$
- %
- 本金和利息 0
- 物业税 0
- 层 / 公寓楼层 0

