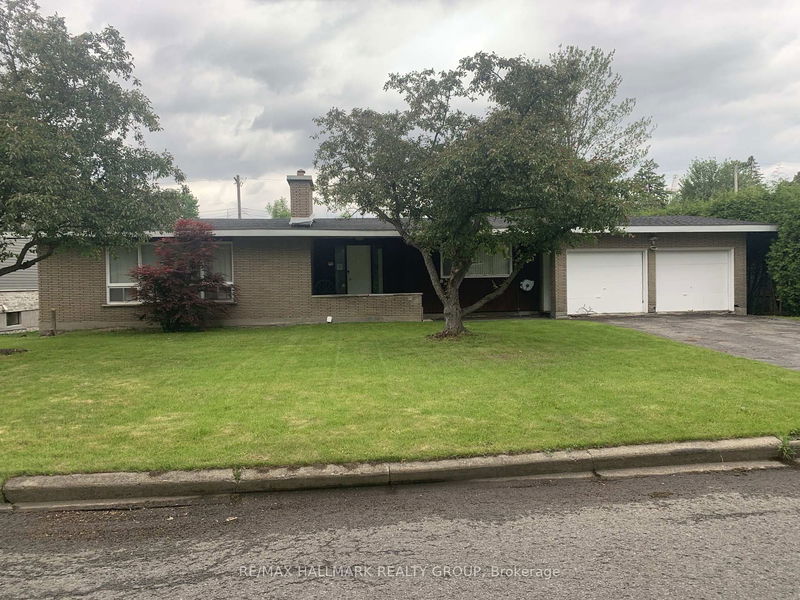重要事实
- MLS® #: X12048743
- 物业编号: SIRC2341867
- 物业类型: 住宅, 独立家庭独立住宅
- 地面积: 10,170 平方呎
- 卧室: 4
- 浴室: 2
- 额外的房间: Den
- 停车位: 6
- 挂牌出售者:
- RE/MAX HALLMARK REALTY GROUP
楼盘简介
Prime Alta Vista location on a street with multi million dollar homes. Sprawling bungalow with ~2,133 sq ft on the ground level [MPAC], plus a huge mostly unfinished basement. 30 year roof shingles with full roof water guard [specs to be verified by Owner] done July 2023. Spacious kitchen and eating area at the back of the house - opens to a large screened in porch, a covered deck, an open patio, and large pool sized back yard. Living room and Dining room across the front of the house. "L" shaped layout has separate bedroom wing featuring 4 well sized bedrooms. Primary bedroom has a full ensuite. The basement is HUGE with appr. 7.5' height. True double car garage with 2 garage doors, plus laneway for 4 cars. Great project for a renovator. Great "bones". Tremendous potential with very little layout change. Easy to show anytime. The image "Artist New Draft Zoning concept drawing" depicts an example of what the current draft of the proposed New Zoning Bylaw will permit, and may allow multiple side by side attached dwellings with potentially several units per dwelling. Talk to your planner.
房间
- 类型等级尺寸室内地面
- 其他总管道11' 11.7" x 16' 9.1"其他
- 卧室总管道10' 8.7" x 13' 3.8"其他
- 卧室总管道9' 6.6" x 13' 2.6"其他
- 卧室总管道9' 6.6" x 10' 8.7"其他
- 餐厅总管道11' 8.9" x 15' 7.7"其他
- 家庭娱乐室总管道13' 6.9" x 19' 3.8"其他
- 厨房总管道8' 11.8" x 13' 11.7"其他
- 洗衣房地下室6' 6.7" x 6' 6.7"其他
- 起居室总管道13' 2.6" x 23' 11.7"其他
- 洗手间总管道5' 11.6" x 9' 5.7"其他
- 门厅总管道9' 11.6" x 11' 11.7"其他
- 其他地下室21' 11.7" x 56' 11.8"其他
- 餐厅总管道10' 5.9" x 14' 11.9"其他
- 其他总管道3' 3.3" x 6' 6.7"其他
- 洗手间总管道6' 3.9" x 9' 6.6"其他
上市代理商
咨询更多信息
咨询更多信息
位置
447 Roger Rd, Ottawa, Ontario, K1H 5B7 加拿大
房产周边
Information about the area around this property within a 5-minute walk.
付款计算器
- $
- %$
- %
- 本金和利息 0
- 物业税 0
- 层 / 公寓楼层 0

