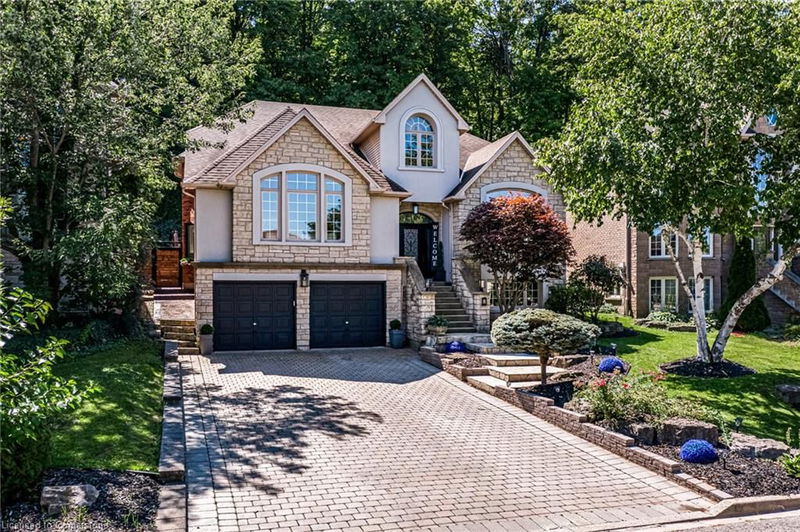重要事实
- MLS® #: 40715750
- 物业编号: SIRC2362581
- 物业类型: 住宅, 独立家庭独立住宅
- 生活空间: 3,552 平方呎
- 地面积: 6,514 ac
- 卧室: 4+1
- 浴室: 3+1
- 停车位: 6
- 挂牌出售者:
- RE/MAX Escarpment Realty Inc.
楼盘简介
Brand new kitchen, hood vent and 36 inch gas cooktop with a 10 foot island. Brand new main floor tile throughout. This stunning fully renovated home features 4+2 spacious bedrooms and 3.5 bathrooms, offering ample space for families or those who enjoy having extra room. Spanning 3,552 square feet, the home is designed for both comfort and luxury. Nestled against the picturesque backdrop of the Escarpment, this property provides breathtaking views and a serene outdoor environment, complete with 2 extra-large concrete pads, artificial turf, pergola and hot tub. This home offers multiple living spaces, oversized kitchen and dining area, ideal for entertaining. 2 fireplaces and a home theatre. 2 full car garage with new epoxy floor and 4 parking spots on driveway. The walkout basement enhances the living space further, providing additional options for a multi-generational home or in-law suite. This home combines modern amenities with a tranquil setting, making it a perfect choice for those looking to enjoy both comfort and the beauty of nature. LUXURY CERTIFIED.
房间
- 类型等级尺寸室内地面
- 门厅总管道7' 8.1" x 8' 5.9"其他
- 家庭办公室总管道12' 4.8" x 15' 5.8"其他
- 起居室总管道19' 3.8" x 19' 5"其他
- 书房总管道10' 11.1" x 11' 10.9"其他
- 家庭娱乐室总管道13' 10.9" x 15' 10.9"其他
- 洗手间总管道5' 10.2" x 7' 10.3"其他
- 洗衣房总管道13' 3.8" x 15' 1.8"其他
- 洗手间二楼7' 10" x 10' 11.1"其他
- 卧室二楼13' 10.9" x 12' 2"其他
- 卧室二楼11' 10.1" x 14' 6.8"其他
- 卧室二楼11' 10.1" x 11' 10.9"其他
- 主卧室二楼15' 8.1" x 20' 11.1"其他
- 洗手间地下室7' 6.9" x 18' 6"其他
- 水电地下室0' 3.1" x 10' 9.1"其他
- 健身房地下室13' 10.8" x 15' 3"其他
- 康乐室地下室27' 7.1" x 28' 6.1"其他
- 储存空间地下室7' 8.9" x 5' 10"其他
- 地窖/冷藏室地下室6' 4.7" x 8' 9.9"其他
- 卧室地下室12' 9.4" x 18' 9.2"其他
上市代理商
咨询更多信息
咨询更多信息
位置
8 Orr Crescent, Stoney Creek, Ontario, L8G 5C6 加拿大
房产周边
Information about the area around this property within a 5-minute walk.
付款计算器
- $
- %$
- %
- 本金和利息 $8,789 /mo
- 物业税 n/a
- 层 / 公寓楼层 n/a

