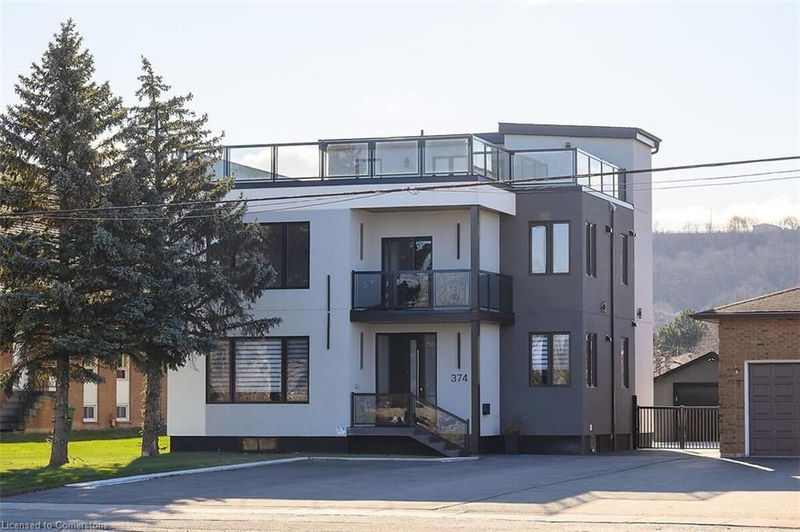重要事实
- MLS® #: 40685944
- 物业编号: SIRC2210265
- 物业类型: 住宅, 独立家庭独立住宅
- 生活空间: 5,800 平方呎
- 建成年份: 2024
- 卧室: 7+2
- 浴室: 6
- 停车位: 11
- 挂牌出售者:
- Royal LePage State Realty
楼盘简介
Welcome to 374 Highway 8, a house that is 95% new, in the heart of Stoney Creek, Ontario. This stunning home boasts over 4,000 sq. ft. of above-grade living space, complemented by a fully finished 1,800 sq. ft. basement. 8+ bedrooms, 6 bathrooms and 4 kitchens. Designed as a legal double dwelling with separate utilities and private entrances for each unit, this property offers exceptional rental income potential and luxurious multi-family living. The main floor is a bright, open-concept space featuring a spacious living and dining area perfect for hosting gatherings, with 3/4 of an inch luxury engineered hardwood floor and a stylish gourmet kitchen with high-end finishes, and three generously sized bedrooms as well as a his and hers bathroom. The second floor mirrors the elegance of the main, offering its own private entrance. It has a large wrap around balcony in the bedroom and the kitchen as well. This layout ensures both privacy and functionality for multi-generational families or tenants. On the third floor, a unique party room with a modern kitchenette provides the ultimate space for entertaining or even more rental potential as well as a massive rooftop deck with artificial turf to host amazing parties. The fully finished basement includes a self-contained apartment with its own entrance, featuring a cozy living area, two bedrooms, a kitchen, and ample storage. Outside, the home continues to impress with a 1.5-car garage and a 10-car driveway, ideal for accommodating multiple residents. 1500sqft of new concrete and 2000sqft of new asphalt, with new fences and a fully landscaped property. A Prime location near highways, schools, and amenities, this property perfectly blends luxury, practicality, and investment potential. Don’t miss out on this incredible opportunity!
房间
- 类型等级尺寸室内地面
- 储存空间地下室16' 1.2" x 8' 6.3"其他
- 储存空间地下室10' 7.8" x 18' 11.9"其他
- 起居室地下室12' 11.9" x 12' 11.9"其他
- 厨房地下室8' 6.3" x 8' 11.8"其他
- 厨房总管道10' 11.8" x 12' 9.4"其他
- 卧室地下室14' 11" x 10' 7.8"其他
- 卧室地下室8' 11.8" x 12' 9.4"其他
- 客厅 / 饭厅总管道22' 1.7" x 15' 10.1"其他
- 卧室总管道14' 11" x 8' 11.8"其他
- 卧室总管道10' 11.8" x 12' 11.9"其他
- 厨房二楼18' 11.9" x 16' 11.9"其他
- 卧室总管道12' 9.4" x 8' 11.8"其他
- 客厅 / 饭厅二楼14' 11.9" x 20' 11.9"其他
- 卧室二楼14' 11" x 8' 11.8"其他
- 卧室二楼10' 11.8" x 12' 11.9"其他
- 厨房三楼14' 11" x 10' 11.8"其他
- 卧室三楼16' 11.9" x 12' 9.4"其他
- 卧室二楼12' 9.4" x 8' 11.8"其他
上市代理商
咨询更多信息
咨询更多信息
位置
374 Highway 8, Stoney Creek, Ontario, L8G 1E9 加拿大
房产周边
Information about the area around this property within a 5-minute walk.
付款计算器
- $
- %$
- %
- 本金和利息 $12,183 /mo
- 物业税 n/a
- 层 / 公寓楼层 n/a

