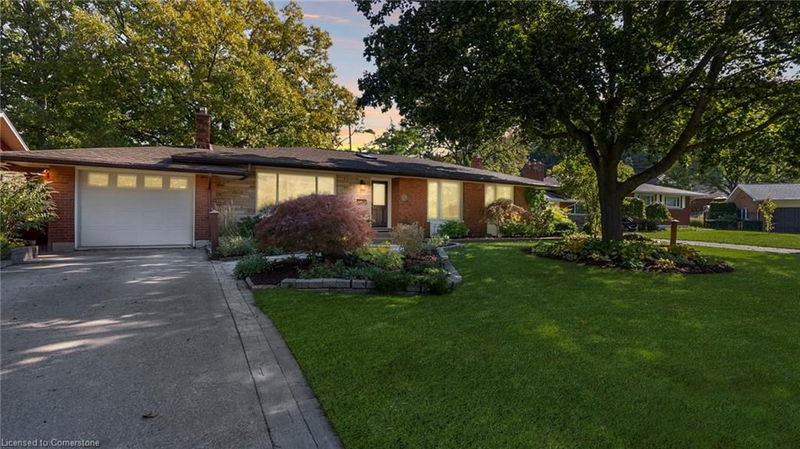重要事实
- MLS® #: 40673689
- 物业编号: SIRC2156844
- 物业类型: 住宅, 独立家庭独立住宅
- 生活空间: 2,470 平方呎
- 卧室: 3
- 浴室: 2
- 停车位: 3
- 挂牌出售者:
- RE/MAX Escarpment Realty Inc.
楼盘简介
Discover your private retreat in this beautifully updated bungalow, tucked into the charming, tree-lined Glenridge neighborhood. Meticulously renovated, this home offers bright, open concept living spaces with wide plank hardwood floors that add warmth and elegance, all bathed in natural light from four skylights.
Designed for entertaining, the custom kitchen features an oversized island with a quartz countertop and a bay window framing the stunning views of your private garden.
Unwind in the sunroom, warmed by a cozy fireplace, and watch as vibrant cardinals and playful woodpeckers visit the bird feeder. Then step outside to a gorgeous, landscaped yard, anchored by a majestic oak tree and bordered by the Niagara Escarpment for ultimate privacy. Bask in this idyllic setting, whether hosting summer barbecues or soaking in the hot tub under the stars.
This home also offers the convenience of a spacious finished basement with a quiet home office, sunny laundry room and gym. Recent upgrades include a new roof (2018), furnace (2020) and owned water heater (2024) for added peace of mind.
Located near fabulous wineries, the Bruce Trail, and Niagara-on-the-Lake, this rare gem won't stay on the market for long. Book your showing today to make this dream retreat your own!
房间
- 类型等级尺寸室内地面
- 起居室总管道13' 5" x 18' 1.4"其他
- 厨房总管道10' 11.8" x 12' 6"其他
- 餐厅总管道10' 7.8" x 12' 6"其他
- 日光浴室/日光浴室总管道9' 8.1" x 12' 9.1"其他
- 主卧室总管道10' 11.8" x 12' 11.9"其他
- 洗手间总管道7' 6.1" x 10' 7.1"其他
- 卧室总管道11' 5" x 10' 7.8"其他
- 起居室地下室15' 5.8" x 25'其他
- 健身房地下室10' 9.9" x 10' 4"其他
- 卧室总管道10' 4.8" x 11' 5"其他
- 洗手间地下室6' 2" x 6' 2"其他
- 家庭办公室地下室13' 6.9" x 7' 6.9"其他
上市代理商
咨询更多信息
咨询更多信息
位置
23 Valerie Drive, St. Catharines, Ontario, L2T 3G3 加拿大
房产周边
Information about the area around this property within a 5-minute walk.
付款计算器
- $
- %$
- %
- 本金和利息 0
- 物业税 0
- 层 / 公寓楼层 0

