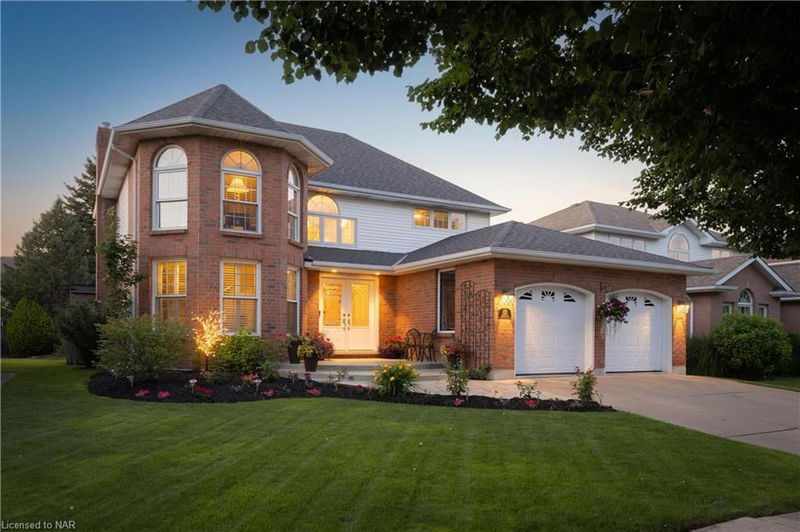重要事实
- MLS® #: 40614984
- 物业编号: SIRC2056487
- 物业类型: 住宅, 独立家庭独立住宅
- 生活空间: 3,804 平方呎
- 地面积: 0.15 ac
- 建成年份: 1990
- 卧室: 4+1
- 浴室: 3+1
- 停车位: 4
- 挂牌出售者:
- REVEL Realty Inc., Brokerage
楼盘简介
Discover this exquisite 4+1 bedroom, 3.5 bath home, perfectly situated on a premium 55 x 115 lot in the desirable Grapeview neighbourhood of St. Catharines! Offering an impressive 3800 square feet of finished living space, this family-friendly gem is professionally designed and meticulously maintained. Enter through a large, bright foyer with a sweeping oak staircase and gleaming hardwood floors throughout. The formal living and dining rooms feature a custom-built wine cabinet, while the cozy family room boasts a full in-wall surround sound system and a gas fireplace. The custom Enns kitchen includes stainless steel appliances, granite countertops, and ample storage, with a main floor laundry room providing direct access to the double car garage. Upstairs, find four large bedrooms, each with generous closet space, including a stunning master suite with a luxurious ensuite bathroom and a walk-in closet. The lower level is an entertainment hub, complete with a custom wet bar, an entertainment space with a full surround sound system, an additional bedroom, a 4-piece bath, and a custom-built sauna for ultimate relaxation. The backyard oasis features a heated in-ground sports pool, Trex decking, a luxury gas heater, a gazebo with sun shades, and an outdoor kitchen with a built-in BBQ. A full irrigation system ensures low maintenance. Located minutes away from first-class amenities and highway access, this home is a rare find in a prime location. Call today for a full list of features and to schedule a private showing!
房间
- 类型等级尺寸室内地面
- 餐厅总管道11' 10.7" x 12' 4"其他
- 厨房总管道11' 8.9" x 18' 2.1"其他
- 起居室总管道11' 3.8" x 19' 9"其他
- 门厅总管道8' 11" x 18' 8"其他
- 就餐时段总管道11' 5" x 14' 11.9"其他
- 前厅总管道8' 8.5" x 10' 4"其他
- 主卧室二楼11' 8.9" x 25' 9"其他
- 卧室二楼11' 6.1" x 12' 6"其他
- 卧室二楼9' 10.5" x 12' 2.8"其他
- 卧室二楼9' 6.9" x 11' 6.9"其他
- 洗手间二楼4' 11.8" x 8' 11"其他
- 康乐室下层24' 2.1" x 25' 9"其他
- 卧室下层11' 5" x 15' 5.8"其他
- 洗手间下层6' 5.1" x 7' 8.1"其他
- 桑拿下层3' 10.8" x 6' 3.9"其他
- 储存空间下层8' 5.9" x 20' 11.9"其他
上市代理商
咨询更多信息
咨询更多信息
位置
13 Chessington Street, St. Catharines, Ontario, L2S 3R4 加拿大
房产周边
Information about the area around this property within a 5-minute walk.
付款计算器
- $
- %$
- %
- 本金和利息 0
- 物业税 0
- 层 / 公寓楼层 0

