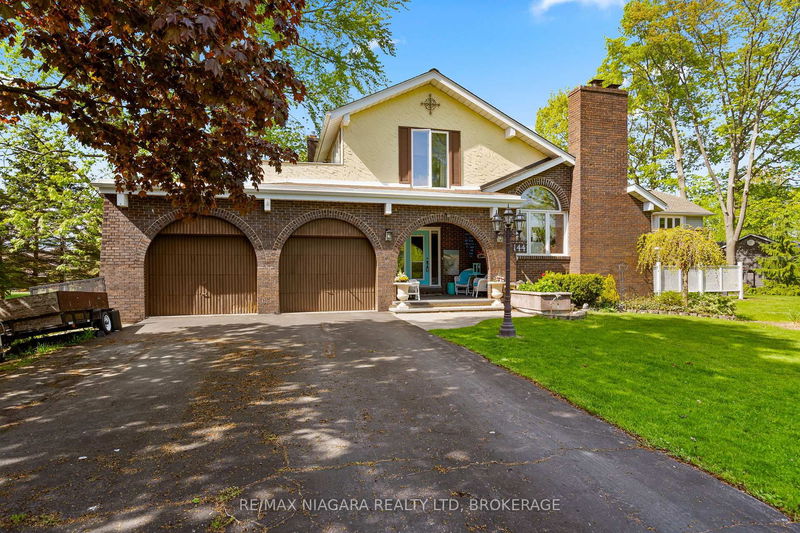重要事实
- MLS® #: X12192912
- 物业编号: SIRC2726562
- 物业类型: 住宅, 独立家庭独立住宅
- 地面积: 9,346.87 平方呎
- 建成年份: 51
- 卧室: 3
- 浴室: 4
- 额外的房间: Den
- 停车位: 6
- 挂牌出售者:
- RE/MAX NIAGARA REALTY LTD, BROKERAGE
楼盘简介
Incredible opportunity to own this Lammetti custom-built home in Port Colborne's most prestigious neighbourhood! Be the 2nd owner of this sprawling 2 storey, 3 bedroom, 4 bath home with upper level balcony where you can relax to the calming sights and sounds of beautiful Lake Erie! Enjoy creating family memories in your huge main floor family room with gas fireplace or adult time in your formal dining room and living room with soaring vaulted ceilings and cozy wood burning fireplace. Create amazing meals in your custom kitchen with built-in Jenn-Aire stove-top, built-in oven and centre isle with breakfast bar and cabinets galore. Need generational living...there is room here in the lower level with a huge recreation room with wood insert, kitchenette, 3 piece bath and private walk-up to the garage for secure entry. Invite all of your family friends for summer get togethers on your 2-tiered deck(2024) and natural gas hook up for your BBQ. Main floor laundry, attached double garage with bonus below grade storage and huge paved drive completes this amazing property. Survey dated 1974. You will not be disappointed!
下载和媒体
房间
- 类型等级尺寸室内地面
- 门厅总管道6' 4.4" x 8' 3.6"其他
- 起居室总管道13' 4.6" x 18' 6.4"其他
- 餐厅总管道9' 8.1" x 10' 4.8"其他
- 厨房总管道13' 4.2" x 15' 5.8"其他
- 家庭娱乐室总管道14' 6.4" x 21' 5"其他
- 洗手间总管道4' 5.5" x 7' 6.9"其他
- 洗衣房总管道6' 3.9" x 7' 6.9"其他
- 其他二楼13' 7.3" x 17' 3.3"其他
- 洗手间二楼6' 2.4" x 8' 7.1"其他
- 卧室二楼10' 8.6" x 14' 9.1"其他
- 卧室二楼10' 4.7" x 11' 2.6"其他
- 洗手间二楼6' 9.8" x 8' 6.7"其他
- 康乐室下层13' 4.6" x 42' 4.2"其他
- 洗手间下层6' 4.7" x 6' 10.2"其他
- 水电下层16' 5.2" x 35' 10.7"其他
- 其他下层9' 7.7" x 12' 9.1"其他
- 其他地下室20' 4" x 24' 5.8"其他
上市代理商
咨询更多信息
咨询更多信息
位置
144 Tennessee Ave, Port Colborne, Ontario, L3K 2R9 加拿大
房产周边
Information about the area around this property within a 5-minute walk.
付款计算器
- $
- %$
- %
- 本金和利息 0
- 物业税 0
- 层 / 公寓楼层 0

