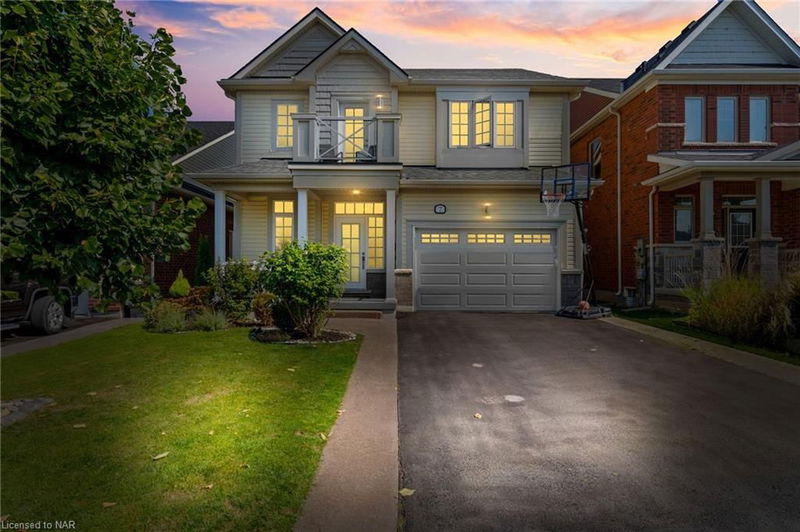重要事实
- MLS® #: 40650260
- 物业编号: SIRC2194856
- 物业类型: 住宅, 独立家庭独立住宅
- 生活空间: 3,065 平方呎
- 建成年份: 2015
- 卧室: 4+1
- 浴室: 3+1
- 停车位: 3
- 挂牌出售者:
- RE/MAX NIAGARA REALTY LTD, BROKERAGE
楼盘简介
Welcome to your dream home nestled in the heart of the AMAZING and sought after St.Davids, Niagara-on-the-Lake. This stunning family home features FIVE spacious bedrooms and FOUR beautifully appointed bathrooms, including four bedrooms above grade and a versatile bedroom in the fully finished basement. Designed for modern living, the open-concept layout seamlessly connects the living, dining, and kitchen areas, creating a perfect flow for entertaining and everyday life.
The large bedrooms on the upper level are ideal for a growing family, offering plenty of space to spread out and enjoy. Step outside to enjoy the fully landscaped front and backyard, perfect for relaxation or outdoor activities. The home is surrounded by a backdrop of breathtaking vineyards and escarpment views, providing a serene escape while remaining conveniently close to the QEW, Niagara Falls, and the historic old town of Niagara-on-the-Lake.
This home truly offers the best of both worlds—a peaceful, scenic setting with easy access to all the amenities and attractions Niagara has to offer. Don’t miss this rare opportunity to make it yours!
房间
- 类型等级尺寸室内地面
- 门厅总管道17' 8.9" x 10' 4"其他
- 厨房总管道9' 6.9" x 13' 5.8"其他
- 洗衣房总管道5' 10" x 8' 2"其他
- 起居室总管道18' 2.1" x 14' 7.9"其他
- 餐厅总管道15' 3.8" x 13' 5.8"其他
- 卧室总管道10' 7.1" x 9' 3"其他
- 主卧室二楼18' 9.2" x 14' 9.9"其他
- 卧室二楼15' 5" x 11' 10.7"其他
- 卧室二楼13' 10.8" x 11' 8.1"其他
- 康乐室地下室29' 3.1" x 12' 6"其他
- 健身房地下室11' 3.8" x 14' 7.9"其他
- 卧室地下室10' 11.1" x 14' 4"其他
- 水电地下室8' 8.5" x 14' 4"其他
上市代理商
咨询更多信息
咨询更多信息
位置
7 Cannery Drive, Niagara-on-the-Lake, Ontario, L0S 1J0 加拿大
房产周边
Information about the area around this property within a 5-minute walk.
付款计算器
- $
- %$
- %
- 本金和利息 0
- 物业税 0
- 层 / 公寓楼层 0

