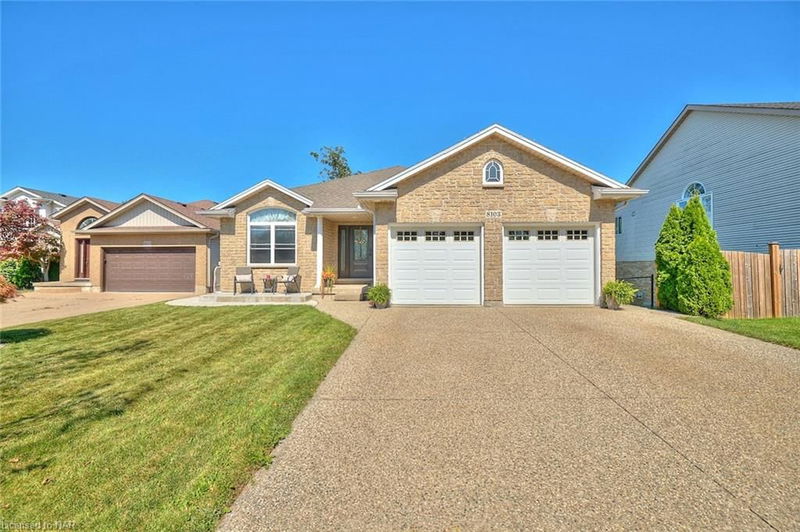重要事实
- MLS® #: 40644397
- 物业编号: SIRC2195514
- 物业类型: 住宅, 独立家庭独立住宅
- 生活空间: 3,150 平方呎
- 建成年份: 2002
- 卧室: 3+2
- 浴室: 3
- 停车位: 4
- 挂牌出售者:
- ROYAL LEPAGE NRC REALTY
楼盘简介
WELCOME TO THIS IMMACULATE AND SPACIOUS BUNGALOW ON A GRADED LOT WITH AN ACCESSORY APARTMENT THAT IS ABOVE GRADE IN A DESIRABLE NORTHEND NEIGHBOURHOOD! This beautiful 3+2 bedroom, 3 bathroom bungalow constructed in 2002 boasts 2500 sqft of finished space that has no rear neighbours in close proximity and backs onto the picturesque stream known as Paddock Trail. Situated on a large graded lot, this property has a FULL APARTMENT that walks out at ground level that offers a spacious and bright living area to use as part of the main house or rent out for extra income$$! Upon entry, this pristine property welcomes you with vaulted ceilings, well-maintained hardwood flooring, huge windows spanning the rear of the property and offering private treed views + California Shutters. The large Primary bedroom has a generously sized 5 pc bathroom w/double sinks, jacuzzi tub and walk-in closet. The bright living/kitchen/dining room will wow you with the grand fireplace, floor-to-ceiling windows, stone accent wall, a ton of solid wood cabinetry with island, granite counters and walk out to large wood deck with gorgeous views. Enjoy main floor laundry, two more bedrooms and a 4 pc main bathroom plus inside access to heated double garage. The lower level is a bright and sprawling 2 bedroom apartment w/Gas fireplace, massive kitchen area, 3 pc bath, 2nd laundry room plus cold cellar and garden doors walk-out to patio w/stunning wood burning fireplace. The exterior is upgraded w/double aggregate driveway, fully fenced yard, a two-tiered deck and aggregate concrete. Many big ticket items have been completed such as: Roof 2018, all main floor Windows 2022, Front and Back door 2022, Furnace/A/C 2021, Hot Water Heater 2019, Water Softener and Reverse Osmosis Owned and Included. Check out video tour!
房间
- 类型等级尺寸室内地面
- 餐厅总管道26' 2.9" x 36' 4.2"其他
- 厨房总管道36' 4.2" x 39' 6.4"其他
- 起居室总管道55' 10.4" x 55' 11.2"其他
- 主卧室总管道33' 1.2" x 55' 11.2"其他
- 卧室总管道29' 9" x 39' 7.5"其他
- 洗手间总管道33' 6.3" x 42' 8.9"其他
- 家庭娱乐室下层72' 4.1" x 121' 6.6"其他
- 卧室总管道29' 8.2" x 32' 11.2"其他
- 洗手间总管道16' 6" x 16' 9.1"其他
- 厨房下层3' 3.3" x 3' 3.3"其他
- 卧室下层32' 10.8" x 36' 3.8"其他
- 卧室下层32' 10.8" x 36' 3.8"其他
- 洗手间下层20' 5.5" x 29' 10.6"其他
- 地窖/冷藏室下层16' 4.8" x 23' 3.7"其他
上市代理商
咨询更多信息
咨询更多信息
位置
8103 Costabile Drive, Niagara Falls, Ontario, L2H 3H4 加拿大
房产周边
Information about the area around this property within a 5-minute walk.
付款计算器
- $
- %$
- %
- 本金和利息 0
- 物业税 0
- 层 / 公寓楼层 0

