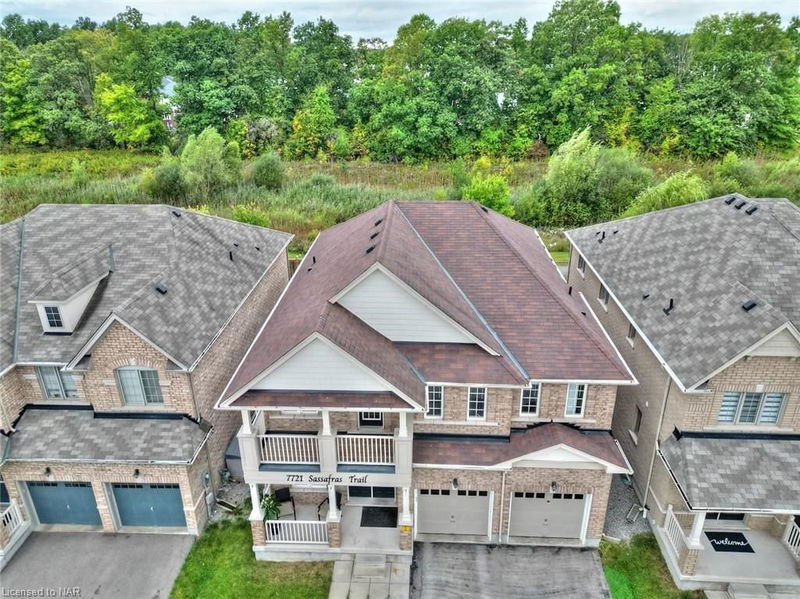重要事实
- MLS® #: 40651902
- 物业编号: SIRC2194371
- 物业类型: 住宅, 独立家庭独立住宅
- 生活空间: 4,003 平方呎
- 建成年份: 2016
- 卧室: 4+3
- 浴室: 6+1
- 停车位: 6
- 挂牌出售者:
- RE/MAX NIAGARA REALTY LTD, BROKERAGE
楼盘简介
DRAMATIC PRICE REDUCTION!!! AMAZING OPPORTUNITY HERE!!! Great 2 story family home with 7 bedrooms , 6 bathrooms, with many options for income! You can have it all here...room for your whole family PLUS home business (currently a nail salon) AND short term rental in basement!!! All so well done with proper common areas/access to each with total privacy in the family home. The home: a four bedroom house with 2 ensuites and a jack and jill bathroom and laundry, large great room, dining and kitchen with access to fully fenced, adverturesom backyard that backs onto the paved Warren Woods trail, providing access to many amenities, schools and clubs. The home business: two rooms at the front of the house, currently nail salon and aesthetics. The basement: 3 bedrooms each with an ensuite and shared kitchen/living area plus common laundry, set up as short term rental. In todays market this house could work for many scenarios....definitely would offset the cost of mortgage, utilities etc. So many inclusions as well, many appliances, and all the furniture in the basement, very turn key!!
房间
- 类型等级尺寸室内地面
- 厨房总管道9' 3.8" x 14' 6"其他
- 大房间总管道14' 2" x 18' 2.8"其他
- 小餐室总管道9' 8.1" x 14' 6"其他
- 书房总管道9' 8.1" x 13' 8.9"其他
- 门厅总管道6' 9.1" x 7' 8.1"其他
- 主卧室二楼14' 4" x 16' 8"其他
- 家庭办公室总管道6' 11" x 7' 10.8"其他
- 主卧室二楼14' 4" x 15' 10.1"其他
- 卧室二楼10' 11.8" x 11' 5"其他
- 卧室二楼12' 4.8" x 14' 6.8"其他
- 卧室地下室12' 6" x 14' 6"其他
- 卧室地下室12' 11.1" x 14' 8.9"其他
- 卧室地下室8' 7.9" x 10' 4.8"其他
- 餐厅地下室10' 8.6" x 12' 4"其他
- 洗衣房二楼5' 8.8" x 10' 5.9"其他
- 厨房地下室5' 10.2" x 10' 7.8"其他
上市代理商
咨询更多信息
咨询更多信息
位置
7721 Sassafras Trail, Niagara Falls, Ontario, L2H 0N5 加拿大
房产周边
Information about the area around this property within a 5-minute walk.
付款计算器
- $
- %$
- %
- 本金和利息 0
- 物业税 0
- 层 / 公寓楼层 0

