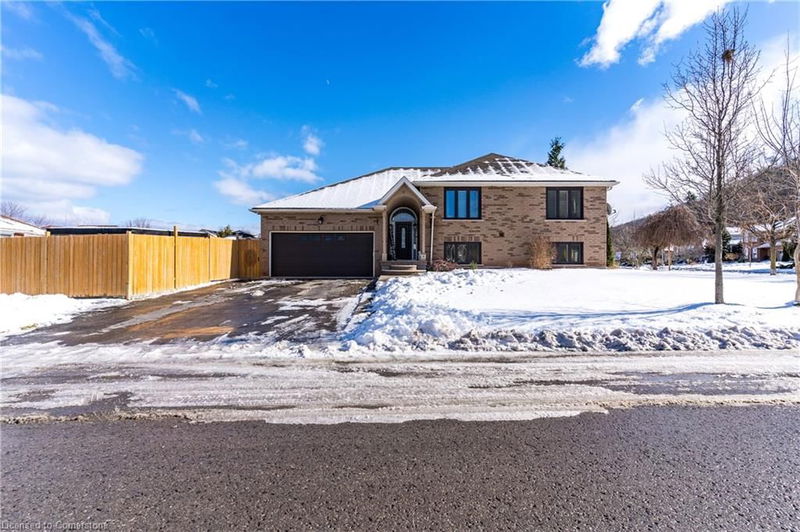重要事实
- MLS® #: 40696688
- 二级MLS® #: X11960073
- 物业编号: SIRC2270456
- 物业类型: 住宅, 独立家庭独立住宅
- 生活空间: 3,682 平方呎
- 建成年份: 1996
- 卧室: 2+4
- 浴室: 4+1
- 停车位: 7
- 挂牌出售者:
- RE/MAX Real Estate Centre Inc.
楼盘简介
Welcome to Your Luxurious Dream Home with Stunning Escarpment Views!
This exceptional 5-level sidesplit offers over 3,000 sq. ft. of elegant living space nestled under the escarpment, blending sophistication with modern conveniences. Featuring six spacious bedrooms and 4.5 beautifully renovated bathrooms, this home is perfect for large families or those who love to entertain. The two inviting living rooms and cozy family room provide ample space for relaxation and gatherings, while the custom chef’s kitchen is a culinary enthusiast’s dream, complete with a Sub-Zero fridge, premium appliances, extensive cabinetry, and generous countertop space.
The primary suite serves as a luxurious retreat with its spa-like ensuite and towel warmer. The upper level includes a separate entrance, offering the flexibility to convert it into a private in-law suite with two bedrooms, a living room, a rough-in kitchen, and a four-piece bath.
This home is designed for both comfort and convenience, featuring a brand-new sauna installed in 2023 for ultimate relaxation, high-quality California blinds throughout for privacy and style, and outdoor security cameras for added peace of mind. A fully equipped gym is ready to meet your fitness needs, while the water softener system ensures top-quality water throughout the home. The automatic sprinkler system keeps the front and side landscaping lush and vibrant year-round.
This exquisite property combines luxury, comfort, and modern amenities in an unbeatable location. Don’t miss the opportunity to make it yours!
房间
- 类型等级尺寸室内地面
- 厨房总管道75' 7.8" x 52' 5.9"其他
- 起居室总管道52' 7.4" x 39' 5.2"其他
- 起居室二楼52' 7.4" x 72' 3.7"其他
- 卧室二楼39' 4.4" x 32' 9.7"其他
- 卧室二楼45' 11.5" x 33' 1.2"其他
- 洗手间二楼19' 10.5" x 26' 5.7"其他
- 主卧室下层42' 10.9" x 42' 10.5"其他
- 卧室下层29' 9.8" x 36' 4.2"其他
- 洗手间下层29' 7.1" x 23' 2.7"其他
- 卧室下层45' 11.1" x 32' 11.2"其他
- 家庭娱乐室地下室49' 4.9" x 52' 6.7"其他
- 储存空间地下室465' 10.5" x 19' 10.5"其他
- 卧室地下室26' 3.3" x 49' 5.7"其他
- 洗衣房地下室26' 6.5" x 33' 4.5"其他
- 地窖/冷藏室地下室26' 5.3" x 13' 3.4"其他
- 健身房地下室52' 9.4" x 42' 10.1"其他
上市代理商
咨询更多信息
咨询更多信息
位置
91 Hedge Lawn Drive, Grimsby, Ontario, L3M 5H4 加拿大
房产周边
Information about the area around this property within a 5-minute walk.
付款计算器
- $
- %$
- %
- 本金和利息 $6,069 /mo
- 物业税 n/a
- 层 / 公寓楼层 n/a

