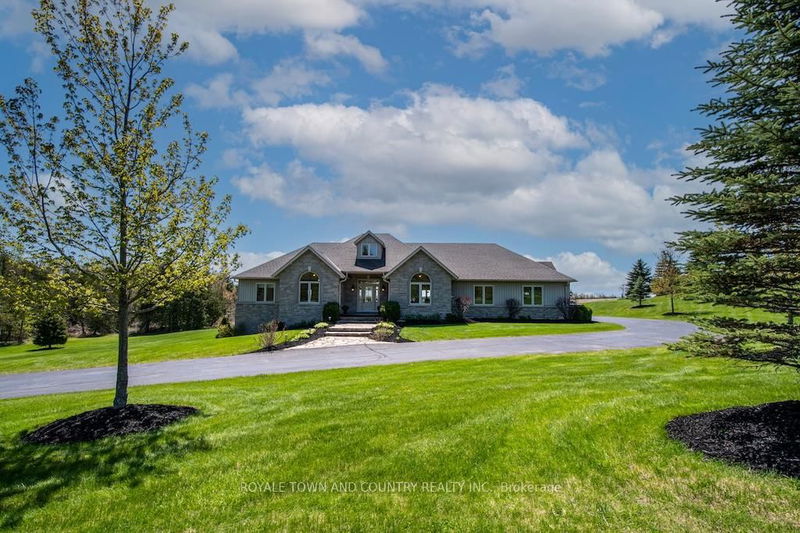重要事实
- MLS® #: X12147677
- 物业编号: SIRC2904517
- 物业类型: 住宅, 独立家庭独立住宅
- 地面积: 81,543.12 平方呎
- 建成年份: 16
- 卧室: 4+2
- 浴室: 4
- 额外的房间: Den
- 停车位: 23
- 挂牌出售者:
- RE/MAX ALL-STARS REALTY INC.
楼盘简介
Stunning Custom-Built Stone Bungalow! This Exceptional home sits upon 1.89 acres surrounded by farmer's fields and lush green landscaping. From the moment you enter the paved drive, the extraordinary experience begins with flagstone walks, stamped concrete patios, beautiful gardens, and a grand entry to an open-concept kitchen, living and dining rooms. A primary suite with a walk-out to the hottub, stunning ensuite bath, walk-in closet, hardwood floors, gorgeous windows, custom blinds, impressive fireplace and granite counters. Downstairs offers endless possibilities either as an entertainer's paradise or in-law suite with a second kitchen, living room, bath, office/bedroom space, storage, walk out and entry to the garage. The entertaining can continue under an impressive pine pavilion, a breathtaking view, complete with lighting, surround sound and a custom fire pit. Not to be excluded is the heated triple car garage with epoxy floor and an entry to your home for both levels. This home isthe epitome of country luxury!
下载和媒体
房间
- 类型等级尺寸室内地面
- 门厅总管道7' 8.5" x 7' 4.9"其他
- 起居室总管道18' 4.8" x 20' 5.6"其他
- 餐厅总管道12' 3.6" x 10' 8.3"其他
- 厨房总管道18' 4" x 10' 8.3"其他
- 洗手间总管道7' 2.5" x 12' 2.8"其他
- 卧室总管道14' 8.7" x 12' 8.8"其他
- 卧室总管道10' 10.7" x 14' 8.9"其他
- 洗手间总管道9' 2.6" x 7' 3.4"其他
- 其他总管道19' 5.4" x 22' 5.6"其他
- 洗手间总管道12' 6.3" x 10' 3.6"其他
- 卧室下层19' 7.8" x 10' 2.8"其他
- 家庭办公室下层11' 10.1" x 9' 3.8"其他
- 厨房下层7' 4.1" x 11' 1.8"其他
- 家庭娱乐室下层36' 10.9" x 42' 1.9"其他
- 其他下层11' 10.7" x 20' 2.9"其他
- 水电下层11' 10.7" x 9' 10.8"其他
- 洗手间下层7' 10" x 10' 2.8"其他
上市代理商
咨询更多信息
咨询更多信息
位置
1308 River Rd, Kawartha Lakes, Ontario, K9V 4R4 加拿大
房产周边
Information about the area around this property within a 5-minute walk.
付款计算器
- $
- %$
- %
- 本金和利息 0
- 物业税 0
- 层 / 公寓楼层 0

