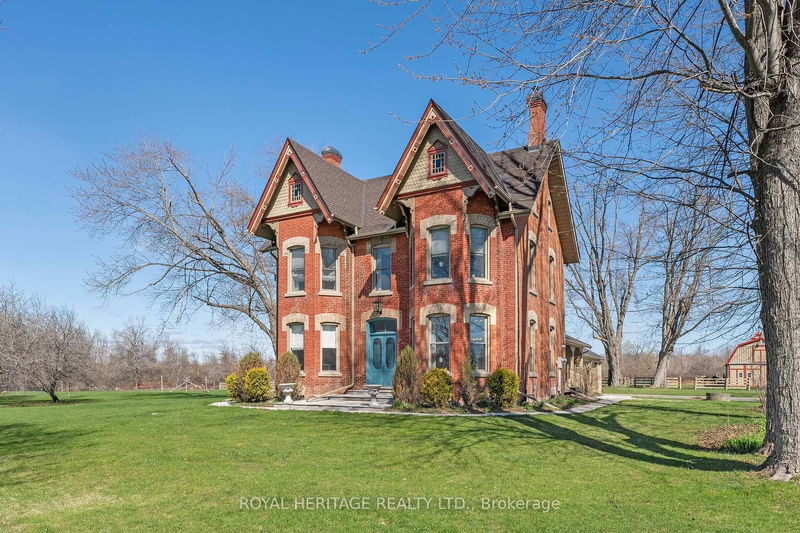重要事实
- MLS® #: X12219339
- 物业编号: SIRC2476270
- 物业类型: 农业, 农场
- 地面积: 572,371.78 平方呎
- 建成年份: 100
- 卧室: 5
- 浴室: 5
- 额外的房间: Den
- 停车位: 8
- 挂牌出售者:
- ROYAL HERITAGE REALTY LTD.
楼盘简介
A rare opportunity for true multi-generational living in a beautifully restored Queen Anne Revival estate on 12.33 peaceful acres in Little Britainjust 10 minutes to Lindsay and 1.5 hours to Toronto. This 5-bedroom, 5-bathroom brick farmhouse offers the ideal layout for extended families, with three distinct kitchen areas and multiple private living zones, all thoughtfully integrated under one roof making it easy to live together while maintaining personal space and privacy. Original 1800s details like hardwood floors, plaster medallions, and elegant trim create a warm, character-rich setting, while modern updates ensure comfort throughout. A separate loft suite with its own full kitchen and spacious layout adds further flexibility for adult children, in-laws, or guests. The 3-stall barn and 30 x 40 outbuilding open the door to hobby farming, equestrian use, or creative workspace. With 900 feet of frontage on Mariposa Brook, an orchard, open green space, and ample room to grow, this property is perfectly suited for large families seeking a generational home base with the ability to work, live, and thrive together. A rare blend of heritage charm, functional space, and rural tranquility.
下载和媒体
房间
- 类型等级尺寸室内地面
- 厨房总管道17' 10.5" x 15' 3.8"其他
- 洗手间总管道6' 5.1" x 6' 9.8"其他
- 洗衣房总管道8' 10.6" x 12' 7.1"其他
- 餐厅总管道18' 6.8" x 12' 7.1"其他
- 起居室总管道27' 11.8" x 12' 4.8"其他
- 门厅总管道23' 1.9" x 7' 11.6"其他
- 卧室二楼9' 2.2" x 12' 6"其他
- 卧室二楼18' 2.8" x 12' 6.3"其他
- 卧室二楼17' 10.5" x 12' 8.8"其他
- 卧室二楼11' 5.7" x 7' 8.1"其他
- 洗手间二楼11' 5.7" x 7' 3.7"其他
- 洗手间二楼9' 9.3" x 9' 5.7"其他
- 洗手间二楼12' 4.8" x 3' 10.4"其他
- 厨房二楼14' 2" x 11' 10.7"其他
- 卧室三楼30' 8.1" x 12' 6.3"其他
- 洗手间三楼6' 8.3" x 9' 5.7"其他
- 厨房三楼14' 6.4" x 13' 10.5"其他
- 家庭娱乐室三楼24' 4.1" x 11' 6.7"其他
- 洗衣房三楼17' 6.2" x 12' 8.8"其他
上市代理商
咨询更多信息
咨询更多信息
位置
1201 Salem Rd, Kawartha Lakes, Ontario, K0M 2C0 加拿大
房产周边
Information about the area around this property within a 5-minute walk.
付款计算器
- $
- %$
- %
- 本金和利息 0
- 物业税 0
- 层 / 公寓楼层 0

