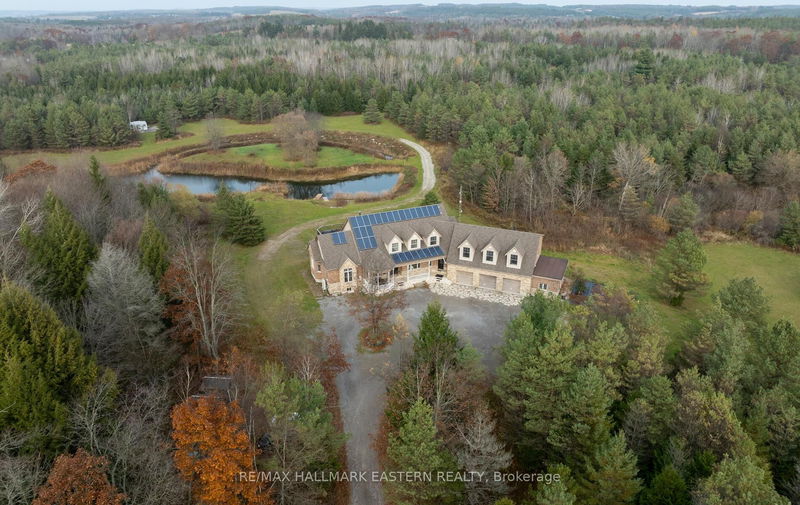重要事实
- MLS® #: X12089044
- 物业编号: SIRC2373140
- 物业类型: 住宅, 独立家庭独立住宅
- 地面积: 3,343,247.17 平方呎
- 建成年份: 16
- 卧室: 5+2
- 浴室: 6
- 额外的房间: Den
- 停车位: 13
- 挂牌出售者:
- RE/MAX HALLMARK EASTERN REALTY
楼盘简介
Calling all multi-generational families, visionaries and entrepreneurs! This rare estate is custom-built and offers an incredible blend of space with an extended family home and three additional separate living quarters, compiling into 4 self-contained living areas making it easy for multiple generations to live together while maintaining privacy. Over 8,200 sq ft of finished space, including 7 bedrooms, 6 bathrooms plenty of room for everyone. The main residence features a skylit foyer, soaring waffle ceilings, chefs kitchen, sun room and a luxurious primary suite with a spa-inspired 5-piece ensuite. Private entrances to each living space ensure flexibility and autonomy for each household. In-floor radiant heating in second legal dwelling above garage and two heat pumps on the property ensures year-round comfort. Ample parking with 13 total spaces (3 in garage, 10 in the driveway) makes family visits or multiple vehicles a breeze. Outdoor perks include 3 stocked ponds, a chicken coop, and a goat barn perfect for hobby farming or self-sufficient living. Income potential via B&B setup or rental suites adds financial versatility. Potential For 4-Plex W/ Zoning Changes. Solar panels generate over $3,000 annually, plus property tax savings if you enroll in the Managed Forest Tax Incentive Program. Convenient location just 1 hour from the GTA and minutes to Hwy 115 means you're close to the city while enjoying rural peace and privacy. This property blends luxury, independence, and functionality ideal for families looking to stay connected while living in their own space or explore the options of subsidizing your mortgage through rental income or entrepreneurial endeavors.
下载和媒体
房间
- 类型等级尺寸室内地面
- 起居室总管道15' 11" x 22' 9.6"其他
- 厨房总管道13' 11.7" x 18' 3.2"其他
- 家庭办公室总管道11' 6.9" x 11' 11.7"其他
- 家庭娱乐室总管道14' 10.7" x 19' 11.7"其他
- 其他总管道14' 11.9" x 20' 4.4"其他
- 起居室上部15' 11" x 20' 4.4"其他
- 卧室上部13' 10.5" x 13' 10.8"其他
- 卧室上部32' 6.4" x 10' 2"其他
- 厨房上部13' 6.9" x 14' 2"其他
- 厨房下层8' 8.3" x 12' 11.9"其他
- 起居室下层11' 10.7" x 12' 4.4"其他
- 卧室下层9' 8.1" x 9' 10.5"其他
上市代理商
咨询更多信息
咨询更多信息
位置
1108 Sandy Hook Rd, Kawartha Lakes, Ontario, L0A 1K0 加拿大
房产周边
Information about the area around this property within a 5-minute walk.
付款计算器
- $
- %$
- %
- 本金和利息 0
- 物业税 0
- 层 / 公寓楼层 0

