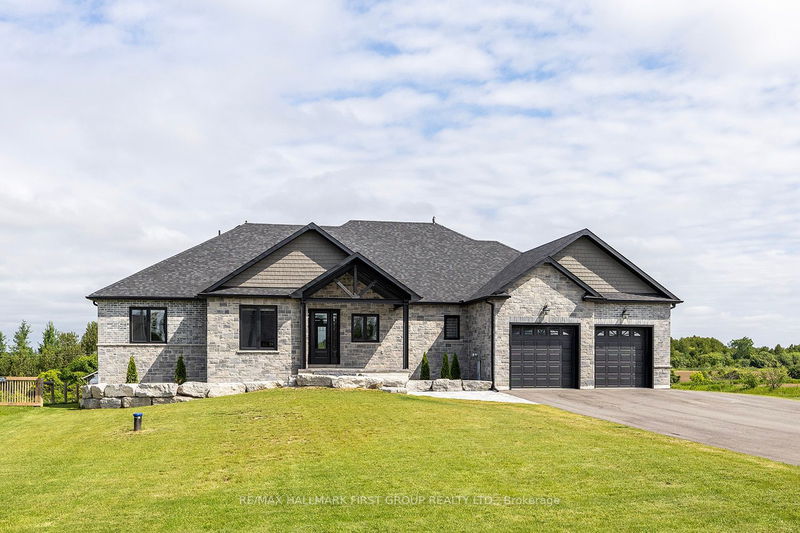重要事实
- MLS® #: X8332054
- 物业编号: SIRC1869110
- 物业类型: 住宅, 独立家庭独立住宅
- 地面积: 39,234.12 平方呎
- 卧室: 3+1
- 浴室: 5
- 额外的房间: Den
- 停车位: 16
- 挂牌出售者:
- RE/MAX HALLMARK FIRST GROUP REALTY LTD.
楼盘简介
This Stunning Custom-Built ICF Construction 2022 3+1Bedroom, 5-bathroom Bungalow is sure to impress displaying over 6000 sq ft of luxury and high-quality finishes throughout. Showcasing a welcoming and bright open concept design the features include engineered hardwood floors, 9' ceilings on both levels, Chefs dream kitchen with an 8' Centre Island, Quartz Counters plus a walk-in pantry, large breakfast area with patio door walk-out to a heated stamped concrete deck with glass rails to take in the views of the backyard, 2nd & 3rd bedrooms both with 3 pc. ensuites, main floor laundry with a dog washing station, radiant in-floor heated floors in most areas on both levels, primary bedroom with spa like 5 pc ensuite and dream walk-in closet, a newly finished bright and spacious lower level ideally set up for in-laws with a massive rec room open to kitchen with granite counters and breakfast bar and large eat-in area with large windows overlooking the back yard , spacious 4th bedroom w/walk-in closet, 3 pc bath including its own laundry and so much more. Further enhancing this exceptional property is the inclusion of in-floor heating in the oversized double car garage (12'6" Height) with potential bonus room above, triple car paved driveway with parking for 12 plus vehicles as well as a separate driveway to a 1260 (+/-) sq ft shop with 14' 6" Ceiling Height & 14' Overhead Door. Only steps away is a Private Waterfront Lot You Share Ownership Of (1 Of 22 Shares)!
房间
- 类型等级尺寸室内地面
- 厨房总管道15' 5.4" x 19' 10.5"其他
- 餐厅总管道15' 3.8" x 10' 1.2"其他
- 餐具室总管道5' 11.6" x 9' 10.5"其他
- 起居室总管道18' 9.2" x 19' 11.3"其他
- 家庭办公室总管道11' 10.7" x 14' 4.4"其他
- 主卧室总管道15' 11.7" x 14' 11.9"其他
- 卧室总管道10' 11.4" x 12' 11.9"其他
- 卧室总管道10' 10.7" x 12' 10.7"其他
- 康乐室下层40' 5.4" x 38' 10.9"其他
- 厨房下层11' 10.1" x 11' 4.2"其他
- 餐厅下层17' 10.5" x 14' 1.6"其他
- 卧室下层15' 11.7" x 18' 6.4"其他
上市代理商
咨询更多信息
咨询更多信息
位置
121 Gilson St, Kawartha Lakes, Ontario, K0M 2C0 加拿大
房产周边
Information about the area around this property within a 5-minute walk.
付款计算器
- $
- %$
- %
- 本金和利息 0
- 物业税 0
- 层 / 公寓楼层 0

