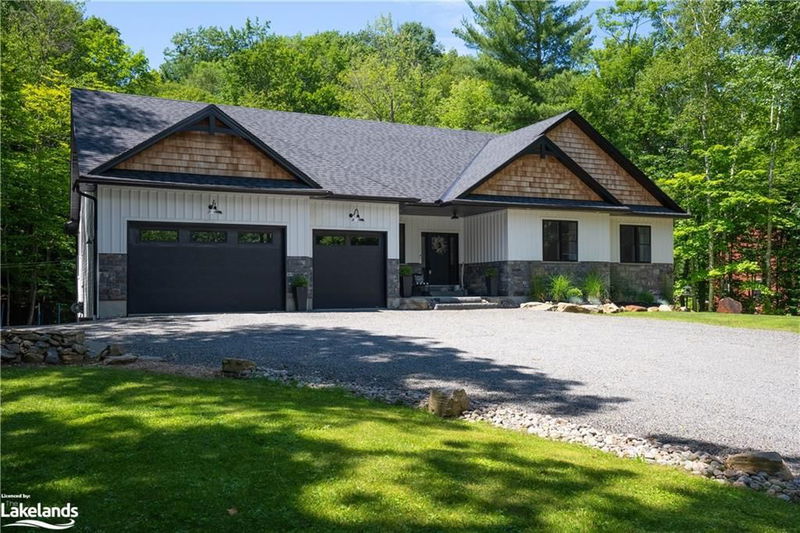重要事实
- MLS® #: 40638013
- 物业编号: SIRC2077494
- 物业类型: 住宅, 独立家庭独立住宅
- 生活空间: 4,616 平方呎
- 地面积: 1.26 ac
- 建成年份: 2019
- 卧室: 3+2
- 浴室: 3+1
- 停车位: 9
- 挂牌出售者:
- Chestnut Park Real Estate Limited, Brokerage, Huntsville
楼盘简介
Welcome to this Modern Farmhouse Home nestled within the Woodland Heights community. The property's
well-treed surroundings offer seclusion and serenity, along with a 4600 sq. ft. home that promises a perfect
blend of modern living and nature's tranquility. Built in 2019 with meticulous attention to quality, this home
features Malbec siding and an ICF foundation that extends all the way to the roof, ensuring durability and
energy efficiency. The residence welcomes you with a spacious layout that includes 5 well-appointed
bedrooms, three of which are conveniently located on the main level. The primary bedroom offers a peaceful
retreat with its elegant design and ample natural light. Each room is designed to provide comfort and a sense
of serenity that matches the surrounding landscape. The heart of this home is the family room, complete with
a cozy fireplace that adds warmth and charm to every gathering. Adjacent to this, the kitchen is a chef’s
delight, boasting modern appliances and ample space for culinary exploits. The inclusion of a Muskoka room
extends the living space outdoors, providing a seamless transition to enjoy the lush surroundings, no matter
the weather. Outdoor living is enhanced by a generous deck, equipped with a propane hookup for BBQs,
perfect for entertaining and enjoying the peaceful vistas. The property also features a three-car garage with
an electric car charger, demonstrating a commitment to modern conveniences. Located in a desirable
neighborhood, with its own nature sanctuary offering trails to explore, this home offers privacy without
sacrificing accessibility, making it a perfect retreat for those looking to combine upscale living with a touch of
rural charm.
房间
- 类型等级尺寸室内地面
- 日光浴室/日光浴室总管道10' 9.9" x 15' 8.9"其他
- 餐厅总管道11' 3" x 12' 11.1"其他
- 起居室总管道16' 2.8" x 17' 5"其他
- 餐具室总管道7' 6.1" x 4' 9"其他
- 门厅总管道12' 9.1" x 14' 11.9"其他
- 厨房总管道16' 2" x 14' 2"其他
- 洗衣房总管道11' 3.8" x 7' 10.8"其他
- 卧室总管道14' 7.9" x 12' 9.4"其他
- 家庭办公室总管道7' 4.1" x 13' 1.8"其他
- 洗手间总管道3' 10" x 8' 3.9"其他
- 洗手间总管道5' 6.9" x 12' 9.4"其他
- 主卧室总管道16' 2.8" x 12' 6"其他
- 卧室总管道12' 4" x 12' 7.9"其他
- 家庭娱乐室下层24' 4.9" x 54' 7.1"其他
- 门厅下层4' 9" x 10' 11.8"其他
- 储存空间下层28' 10" x 25' 11.8"其他
- 就餐时段下层12' 4" x 26' 6.8"其他
- 洗手间下层5' 6.1" x 13' 1.8"其他
- 卧室下层16' 6.8" x 13' 1.8"其他
- 卧室下层16' 9.1" x 12' 11.1"其他
上市代理商
咨询更多信息
咨询更多信息
位置
150 Deerfoot Trail, Huntsville, Ontario, P1H 0A8 加拿大
房产周边
Information about the area around this property within a 5-minute walk.
付款计算器
- $
- %$
- %
- 本金和利息 0
- 物业税 0
- 层 / 公寓楼层 0

