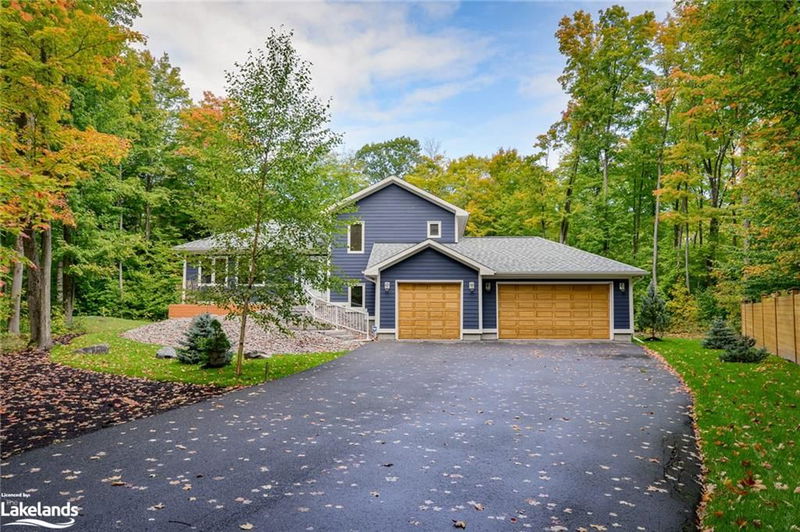重要事实
- MLS® #: 40658321
- 物业编号: SIRC2124979
- 物业类型: 住宅, 独立家庭独立住宅
- 生活空间: 1,884 平方呎
- 地面积: 1.32 ac
- 建成年份: 2017
- 卧室: 3
- 浴室: 2+1
- 停车位: 8
- 挂牌出售者:
- Re/Max Professionals North, Brokerage, Bracebridge
楼盘简介
Introducing this custom built sidesplit (2017), located in the prestigious Forest Glen neighbourhood! Nestled on over one acre of land and surrounded by forest, this property offers excellent privacy while being just minutes from downtown Gravenhurst. Beautiful granite steps welcome you into a bright foyer and open concept main floor. The kitchen boasts custom cabinetry and stainless steel appliances. The Muskoka room features a cathedral ceiling, and is roughed-in for a hot tub, or place furniture for a relaxing 3-season sitting room. Step outside to the elevated 12' x 20' deck, w/natural gas BBQ connection. The backyard features low-maintenance hardscaping, natural gas firepit, a 7'ft tall wood fence, surrounded by tall trees - a truly private oasis. Fully finished basement, large 2 & 1/2 car garage, completely repainted interior (2024). Excellent highway access, minutes from Hwy.11. Homes on this desirable street do not come up very often! Don’t miss out on this incredible opportunity! (Some photos have been virtually staged)
房间
- 类型等级尺寸室内地面
- 厨房总管道12' 2" x 13' 5.8"其他
- 餐厅总管道13' 8.1" x 11' 10.9"其他
- 起居室总管道12' 7.1" x 17' 3"其他
- 卧室二楼12' 2.8" x 9' 3"其他
- 洗手间二楼10' 9.9" x 5' 10.8"其他
- 洗手间二楼7' 6.9" x 5' 10"其他
- 卧室二楼13' 5" x 12' 9.1"其他
- 卧室二楼12' 2.8" x 9' 3.8"其他
- 洗手间下层6' 9.8" x 5' 4.9"其他
- 洗衣房地下室10' 4.8" x 10' 7.8"其他
- 康乐室地下室23' 7" x 13' 10.9"其他
- 额外房间下层15' 5" x 12' 11.9"其他
- 家庭娱乐室下层12' 4" x 18' 11.9"其他
- 水电地下室7' 10.8" x 10' 4"其他
上市代理商
咨询更多信息
咨询更多信息
位置
215 Forest Glen Drive, Gravenhurst, Ontario, P1P 1A1 加拿大
房产周边
Information about the area around this property within a 5-minute walk.
付款计算器
- $
- %$
- %
- 本金和利息 0
- 物业税 0
- 层 / 公寓楼层 0

