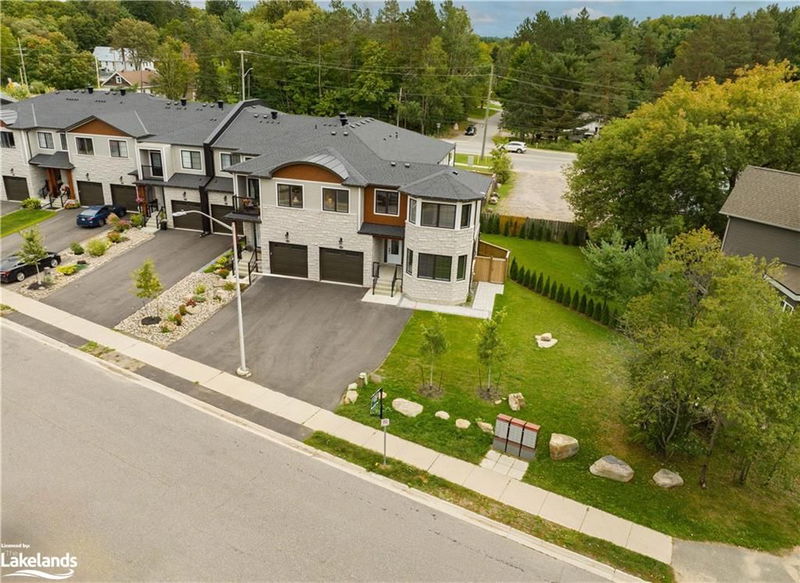重要事实
- MLS® #: 40621397
- 物业编号: SIRC2055190
- 物业类型: 住宅, 联体别墅
- 生活空间: 3,285 平方呎
- 地面积: 7,526.13 平方呎
- 建成年份: 2020
- 卧室: 4+1
- 浴室: 3+1
- 停车位: 4
- 挂牌出售者:
- Chestnut Park Real Estate Ltd., Brokerage, Port Carling
楼盘简介
MULTI FAMILY LIVING! Separate basement apartment entrance through garage. This newly constructed subdivision is in high demand for it's central Bracebridge location, public water access to the Muskoka River, and high end construction and finishes by a very reputable builder in 2020. These town homes do not come up for sale very often! This oversized lot measures 35 x 140 ft. Step inside this huge luxury end unit that stands tall with 9ft ceilings on all floors and totaling over 3000 sq ft. Separate entrance to the finished basement through the garage, allows for guests, family, or potential rental income to be separate from the main house. Gas fireplace, kitchenette, laundry and theater room are just a few bonuses that come with the finished basement. Main floor you will find upgrades everywhere from stainless steel appliances, oversized countertop island, gas cooktop, wall oven, a second gas fireplace and oversized windows. Walk outside to your fully fenced back yard with covered rear deck and area designated for a hot tub with 220v connection already installed. 6 monitoring cameras, ceiling speakers, alarm system and door code for easy access. Upstairs you will find another laundry room, walk in closets, 3 more bathrooms and 4 bedrooms with another covered balcony off the primary bedroom. This townhouse has it all! Come walk through and see for yourself. Immediate closing available. Some photos are virtually staged.
房间
- 类型等级尺寸室内地面
- 主卧室二楼14' 6" x 20' 2.9"其他
- 洗手间二楼11' 6.1" x 9' 4.9"其他
- 储存空间二楼4' 5.9" x 6' 3.1"其他
- 洗手间二楼5' 2.9" x 9' 6.9"其他
- 洗衣房二楼4' 9" x 9' 6.9"其他
- 卧室二楼19' 10.1" x 9' 3.8"其他
- 卧室二楼15' 5" x 11' 1.8"其他
- 卧室二楼14' 6" x 12' 2"其他
- 洗手间二楼4' 11.8" x 8' 7.1"其他
- 起居室总管道20' 1.5" x 13' 8.1"其他
- 门廊(封闭)总管道7' 6.1" x 7' 4.1"其他
- 洗手间总管道4' 5.1" x 7' 6.1"其他
- 厨房总管道9' 6.1" x 13' 10.9"其他
- 餐厅总管道9' 8.1" x 13' 10.1"其他
- 家庭娱乐室总管道13' 5.8" x 19' 7.8"其他
- 卧室地下室13' 5.8" x 19' 7.8"其他
- 洗手间地下室4' 11.8" x 8' 6.3"其他
上市代理商
咨询更多信息
咨询更多信息
位置
181 Anglo Street, Bracebridge, Ontario, P1L 2H3 加拿大
房产周边
Information about the area around this property within a 5-minute walk.
付款计算器
- $
- %$
- %
- 本金和利息 0
- 物业税 0
- 层 / 公寓楼层 0

