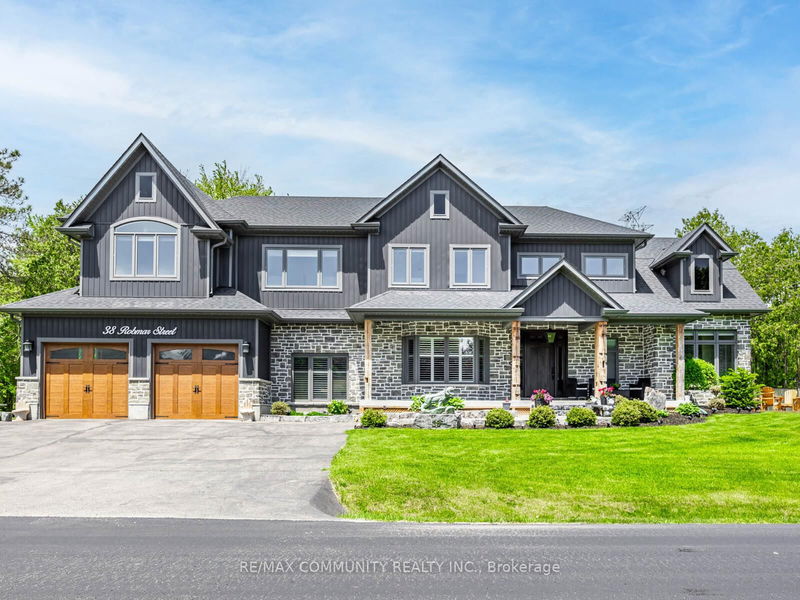重要事实
- MLS® #: E12196714
- 物业编号: SIRC2458663
- 物业类型: 住宅, 独立家庭独立住宅
- 地面积: 5,317.03 平方呎
- 建成年份: 6
- 卧室: 5+2
- 浴室: 6
- 额外的房间: Den
- 停车位: 12
- 挂牌出售者:
- RE/MAX COMMUNITY REALTY INC.
楼盘简介
Absolutely Stunning 5+2 Bedroom Custom Executive Home in Sought-After Brooklin! This one-of-a-kind estate showcases luxury living with high-end finishes and exceptional attention to detail throughout. Featuring a grand entrance, formal dining room, and a custom gourmet eat-in kitchen with top-of-the-line appliances. The show-stopping great room offers soaring 16-ft ceilings and a designer shiplap fireplace wall. Includes a main floor in-law suite with heated flooring and a separate main floor office, ideal for multi-generational living or working from home. The primary retreat is a true escape, featuring a spa-inspired ensuite with heated floors, private balcony, and large walk-in closet. The fully finished basement offers 2 additional bedrooms, a full kitchen, and a separate entrance perfect for extended family or income potential. Too many upgrades and inclusions to list please see attached schedules for full details. A rare opportunity in one of Brooklin's most desirable neighborhoods!
房间
- 类型等级尺寸室内地面
- 餐厅总管道13' 6.9" x 18' 11.9"其他
- 厨房总管道22' 2.9" x 17' 5.8"其他
- 起居室总管道15' 5" x 25' 1.9"其他
- 卧室总管道13' 3.8" x 12' 11.9"其他
- 家庭办公室总管道13' 3" x 9' 8.1"其他
- 其他二楼15' 3.8" x 21' 3.9"其他
- 卧室二楼15' 11" x 11' 8.9"其他
- 卧室二楼12' 9.4" x 11' 6.1"其他
- 卧室二楼16' 2.8" x 11' 6.1"其他
- 厨房地下室18' 11.9" x 23' 5.8"其他
- 卧室地下室10' 7.8" x 16' 6"其他
- 卧室地下室11' 10.1" x 8' 7.9"其他
- 起居室地下室10' 3.2" x 14' 5.6"其他
上市代理商
咨询更多信息
咨询更多信息
位置
38 Robmar St E, Whitby, Ontario, L1M 1T7 加拿大
房产周边
Information about the area around this property within a 5-minute walk.
付款计算器
- $
- %$
- %
- 本金和利息 0
- 物业税 0
- 层 / 公寓楼层 0

