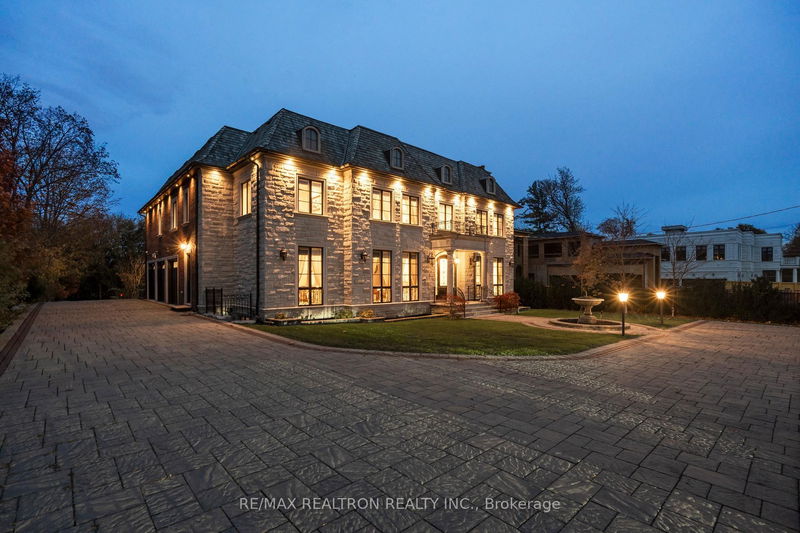重要事实
- MLS® #: N12094252
- 物业编号: SIRC2466960
- 物业类型: 住宅, 独立家庭独立住宅
- 地面积: 27,024 平方呎
- 卧室: 6+3
- 浴室: 12
- 额外的房间: Den
- 停车位: 20
- 挂牌出售者:
- RE/MAX REALTRON REALTY INC.
楼盘简介
Welcome to Iconic 9 Thornbank Road, a residence of rare distinction set on one of Thornhills most Prestigeous streets. Situated on a stunning 100 x 270 ft manicured lot, this grand stone and brick estate exemplifies architectural excellence and timeless craftsmanship. Spanning approximately 11,000 sq. ft. of luxurious living space, this custom-built masterpiece has been thoughtfully designed for both grand-scale entertaining and refined family living. Step into the dramatic 22-ft waffled-ceiling Great Room, where natural light, rich millwork, and heated floors create an atmosphere of warmth and elegance. The chef-inspired gourmet kitchen features an expansive pantry, a sunlit breakfast area, and multiple walkouts to private terraces, ideal for seamless indoor-outdoor living. Each bedroom offers private ensuite bathrooms and designer finishes, while the walk-out lower level provides a full lifestyle experience, complete with a home theatre, fitness studio, and private elevator for effortless access throughout the home. This is more than a residence, it's a bold expression of prestige, presence, and perfection.
房间
- 类型等级尺寸室内地面
- 起居室总管道15' 7" x 15' 11.7"其他
- 餐厅总管道15' 11.7" x 17' 7"其他
- 厨房总管道17' 7" x 28' 3.3"其他
- 大房间总管道20' 3.3" x 20' 6.8"其他
- 家庭办公室总管道13' 6.9" x 16' 6.8"其他
- 卧室总管道11' 10.5" x 11' 6.9"其他
- 其他二楼17' 7" x 25' 11.8"其他
- 卧室二楼15' 11.7" x 14' 7.1"其他
- 卧室二楼16' 6.8" x 14' 11.9"其他
- 卧室二楼20' 9.4" x 15' 2.2"其他
- 卧室二楼16' 2" x 18' 6.8"其他
- 康乐室地下室17' 8.2" x 50' 8.2"其他
上市代理商
咨询更多信息
咨询更多信息
位置
9 Thornbank Rd, Vaughan, Ontario, L4J 2A1 加拿大
房产周边
Information about the area around this property within a 5-minute walk.
付款计算器
- $
- %$
- %
- 本金和利息 0
- 物业税 0
- 层 / 公寓楼层 0

