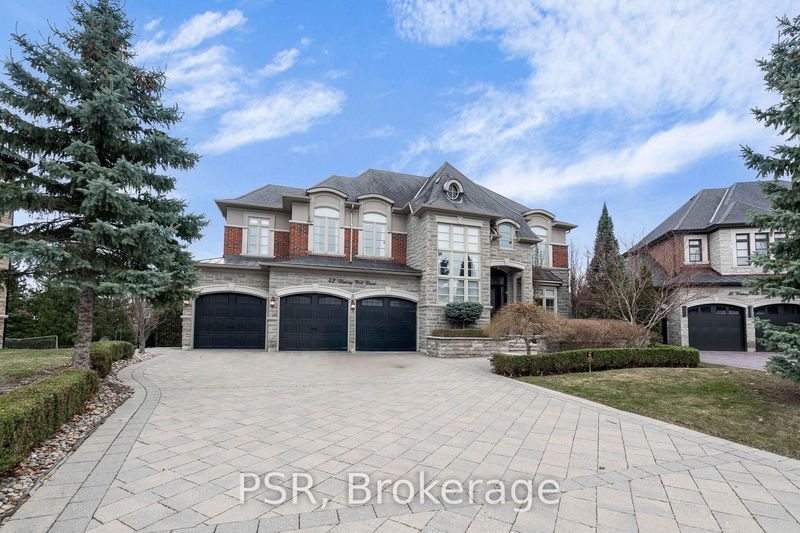重要事实
- MLS® #: N12101273
- 物业编号: SIRC2385625
- 物业类型: 住宅, 独立家庭独立住宅
- 地面积: 8,270.99 平方呎
- 卧室: 4+1
- 浴室: 6
- 额外的房间: Den
- 停车位: 12
- 挂牌出售者:
- PSR
楼盘简介
Nestled on an exclusive cul-de-sac in the Village of Kleinburg in the desired pocket known as The Boulevard, this remarkable residence offers sophisticated living on a premium pie-shaped lot with an oversized rear yard, thoughtfully landscaped and fully fenced, the property showcases a resort-inspired backyard oasis featuring a luxurious swimming pool, stylish cabana, and expansive stone patio ideal for both grand entertaining and serene relaxation. Spanning approximately 5,256 square feet above grade plus a fully finished basement measuring an additional 1800 square feet approximately of additional finished space, the home effortlessly combines elegance with everyday comfort. The bright main level impresses with soaring 10-foot ceilings, while the foyer and family room extend to dramatic 20-foot coffered ceiling, creating a striking sense of openness and grandeur. Architectural highlights include custom millwork and a show-stopping floating staircase that anchors the space with contemporary flair. At the centre of it all, the large chefs kitchen is a true masterpiece adorned with marble countertops and equipped with premium built-in appliances, its perfectly suited for gourmet cooking and entertaining. Each of the four oversized bedrooms boasts its own private ensuite and walk-in closets, including a lavish primary suite with a secondary laundry closet for added convenience. Warm hardwood flooring flows throughout the home, lending timeless character and continuity. The fully finished lower level is equally refined, featuring high ceilings, a sleek glass-enclosed gym, a large recreation area, an additional bedroom, and a fully outfitted kitchenette ideal for hosting guests or accommodating extended family
房间
- 类型等级尺寸室内地面
- 门厅底层13' 1.4" x 31' 5.9"其他
- 起居室底层11' 5.7" x 15' 8.9"其他
- 餐厅底层13' 9.3" x 16' 9.1"其他
- 厨房底层13' 1.4" x 19' 8.2"其他
- 早餐室底层12' 5.6" x 19' 8.2"其他
- 家庭娱乐室底层14' 9.1" x 20' 11.9"其他
- 家庭办公室底层10' 11.8" x 13' 1.4"其他
- 其他二楼15' 11" x 24' 3.3"其他
- 卧室二楼11' 9.7" x 19' 4.2"其他
- 卧室二楼12' 7.5" x 14' 7.1"其他
- 卧室二楼14' 5.2" x 18' 5.3"其他
- 卧室二楼11' 5.7" x 17' 6.6"其他
上市代理商
咨询更多信息
咨询更多信息
位置
42 Wishing Well Crt, Vaughan, Ontario, L0J 1C0 加拿大
房产周边
Information about the area around this property within a 5-minute walk.
付款计算器
- $
- %$
- %
- 本金和利息 $18,008 /mo
- 物业税 n/a
- 层 / 公寓楼层 n/a

