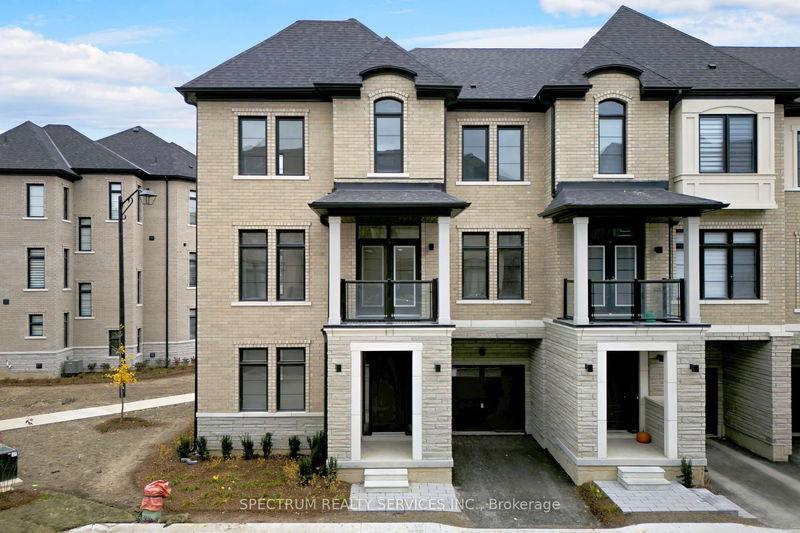重要事实
- MLS® #: N11926882
- 物业编号: SIRC2366964
- 物业类型: 住宅, 联体别墅
- 地面积: 1,041.27 平方呎
- 卧室: 3
- 浴室: 4
- 额外的房间: Den
- 停车位: 2
- 挂牌出售者:
- SPECTRUM REALTY SERVICES INC.
楼盘简介
Welcome to the stunning Bergamot Model (2,391 sq ft), an exquisite end unit townhome nestled in the exclusive Archetto Woodbridge Towns at Pine Valley Drive & Major Mack. This thoughtfully designed home boasts three beautifully finished levels, offering both functionality and style. ~ Ground Floor: Step inside to find a versatile finished room with elegant double-door entry and large windows, perfect for a home office or cozy den. You'll also appreciate the spacious laundry room featuring a laundry tub, ample storage with a double-door closet, and convenient garage access. ~ Main Living Area: The heart of the home shines with a modern open-concept kitchen, complete with a breakfast bar that seamlessly flows into the dining area and great room. Enjoy effortless entertaining with a walkout to your private balcony, while a separate den provides additional space for relaxation or work. The large dining area overlooks a serene parkette, and a stylish 2-piece powder room adds to the convenience. ~ Upper Level: Retreat to the upper level, where you'll find three generously sized bedrooms, a linen closet, and a family bathroom. The primary suite is a true sanctuary, featuring a spacious walk-in closet and a luxurious 3-piece ensuite bath. The 2nd Bedroom features a private Walk-out Balcony. ~ Unfinished Basement: Let your imagination run wild in the unfinished basement, complete with rough-ins for a bathroom and a cold room, ready for your personal touch to create that dream space you've always envisioned. ~ Don't miss the opportunity to make this remarkable townhome yours. Experience the perfect blend of comfort and elegance in the Bergamot Model your future awaits! **EXTRAS** Kitchen: electric Stove and Gas Hook up available, Fridge Water Line Available; Rough-in for Central Vacuum; Oak Staircase from Ground floor to Upper Level; Laminate Floor in Upper Level Hallway.
房间
上市代理商
咨询更多信息
咨询更多信息
位置
155 De La Roche Dr, Vaughan, Ontario, L5H 5G4 加拿大
房产周边
Information about the area around this property within a 5-minute walk.
- 25.25% 35 à 49 ans
- 18.33% 50 à 64 ans
- 15.04% 20 à 34 ans
- 9.34% 10 à 14 ans
- 8.8% 15 à 19 ans
- 8% 5 à 9 ans
- 7.65% 65 à 79 ans
- 5.27% 0 à 4 ans ans
- 2.31% 80 ans et plus
- Les résidences dans le quartier sont:
- 87.67% Ménages unifamiliaux
- 9.94% Ménages d'une seule personne
- 1.45% Ménages de deux personnes ou plus
- 0.94% Ménages multifamiliaux
- 183 527 $ Revenu moyen des ménages
- 70 018 $ Revenu personnel moyen
- Les gens de ce quartier parlent :
- 63.08% Anglais
- 11.21% Italien
- 7.3% Anglais et langue(s) non officielle(s)
- 3.77% Mandarin
- 3.61% Espagnol
- 2.58% Vietnamien
- 2.45% Russe
- 2.19% Arabe
- 1.94% Ourdou
- 1.87% Portugais
- Le logement dans le quartier comprend :
- 69.47% Maison individuelle non attenante
- 13.05% Maison jumelée
- 12.36% Maison en rangée
- 3.46% Appartement, 5 étages ou plus
- 1.26% Duplex
- 0.4% Appartement, moins de 5 étages
- D’autres font la navette en :
- 2.85% Autre
- 2.38% Transport en commun
- 1.27% Marche
- 0.03% Vélo
- 26.04% Diplôme d'études secondaires
- 24.15% Baccalauréat
- 18.66% Certificat ou diplôme d'un collège ou cégep
- 17.76% Aucun diplôme d'études secondaires
- 6.16% Certificat ou diplôme universitaire supérieur au baccalauréat
- 4.73% Certificat ou diplôme d'apprenti ou d'une école de métiers
- 2.5% Certificat ou diplôme universitaire inférieur au baccalauréat
- L’indice de la qualité de l’air moyen dans la région est 2
- La région reçoit 289.59 mm de précipitations par année.
- La région connaît 7.39 jours de chaleur extrême (31.44 °C) par année.
付款计算器
- $
- %$
- %
- 本金和利息 $5,996 /mo
- 物业税 n/a
- 层 / 公寓楼层 n/a

