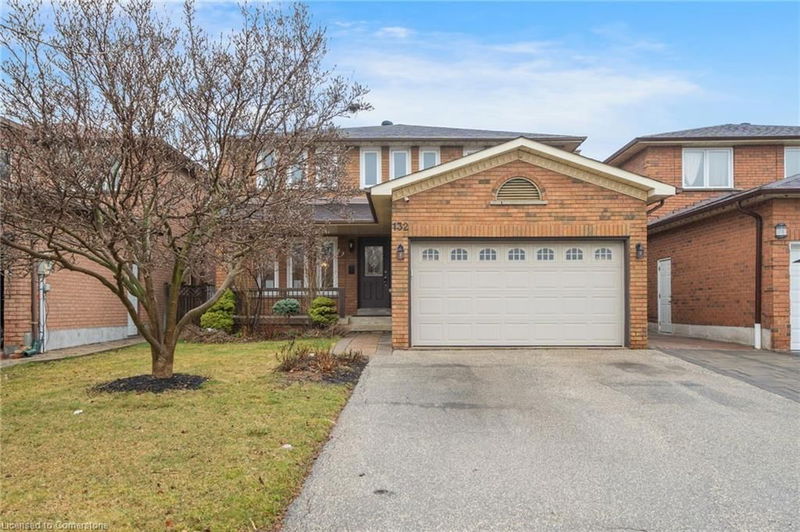重要事实
- MLS® #: 40712140
- 物业编号: SIRC2356177
- 物业类型: 住宅, 独立家庭独立住宅
- 生活空间: 2,342 平方呎
- 建成年份: 1986
- 卧室: 4
- 浴室: 4+1
- 停车位: 4
- 挂牌出售者:
- RE/MAX Escarpment Realty Inc.
楼盘简介
Welcome to this large 2-storey home featuring 4 bedrooms, 4+1 bathrooms, and a finished basement! Enjoy great curb appeal and a floor plan designed for easy everyday living. The spacious foyer leads into a bright living room with large windows, opening to the formal dining area. The kitchen is a good size with a breakfast area and sliding door walkout to the backyard. The large family room offers a great space for relaxing and entertaining. The main floor also includes a powder room, a laundry room with inside access to the double garage, and a side entrance. Upstairs, the large primary suite features a walk-in closet and a stylish 4-piece bathroom. There are three additional spacious bedrooms, one with an ensuite, plus a 3-piece bathroom. The finished basement includes a large open recreation room, two spacious rooms, a 4-piece bathroom, and storage space. You’ll love the backyard with open green space, garden beds, and a deck. Your next home awaits!
房间
- 类型等级尺寸室内地面
- 门厅总管道5' 10" x 6' 7.1"其他
- 起居室总管道15' 11" x 10' 2.8"其他
- 餐厅总管道10' 5.9" x 10' 2.8"其他
- 家庭娱乐室总管道19' 5" x 10' 7.1"其他
- 厨房总管道10' 5.9" x 8' 11.8"其他
- 早餐室总管道14' 4" x 10' 4"其他
- 洗衣房总管道9' 10.1" x 10' 7.1"其他
- 洗手间总管道3' 4.1" x 8' 3.9"其他
- 主卧室二楼27' 11" x 10' 2.8"其他
- 洗手间二楼8' 5.1" x 8' 5.9"其他
- 洗手间二楼7' 3" x 5' 2.9"其他
- 卧室二楼12' 9.1" x 10' 5.9"其他
- 卧室二楼15' 3" x 10' 5.9"其他
- 卧室二楼11' 8.9" x 10' 7.9"其他
- 洗手间二楼8' 6.3" x 4' 9.8"其他
- 康乐室地下室35' 4" x 19' 9"其他
- 书房地下室12' 7.9" x 10' 2"其他
- 书房地下室14' 11.9" x 10' 2.8"其他
- 洗手间地下室4' 9.8" x 10' 2.8"其他
- 储存空间地下室5' 10" x 14' 11.9"其他
- 其他地下室3' 8" x 8' 11"其他
上市代理商
咨询更多信息
咨询更多信息
位置
132 Belview Avenue, Vaughan, Ontario, L4L 5N8 加拿大
房产周边
Information about the area around this property within a 5-minute walk.
付款计算器
- $
- %$
- %
- 本金和利息 $7,031 /mo
- 物业税 n/a
- 层 / 公寓楼层 n/a

