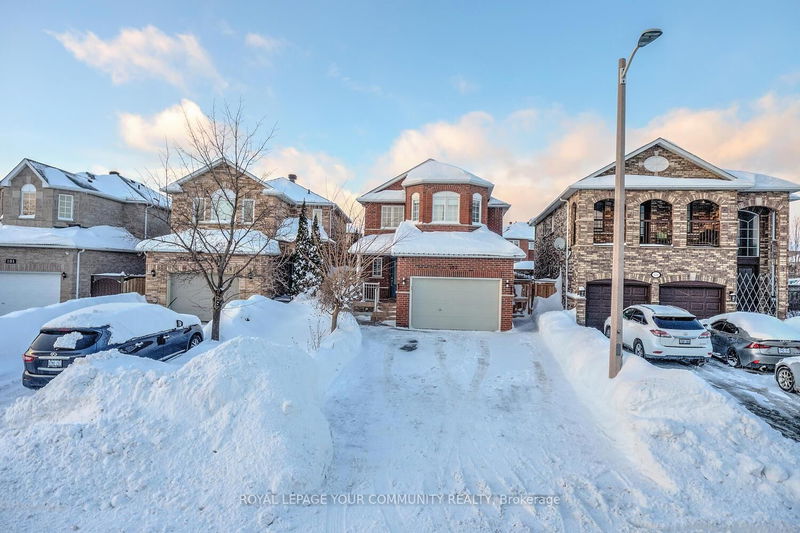重要事实
- MLS® #: N12006667
- 物业编号: SIRC2308293
- 物业类型: 住宅, 独立家庭独立住宅
- 地面积: 3,975 平方呎
- 卧室: 4+1
- 浴室: 4
- 额外的房间: Den
- 停车位: 5
- 挂牌出售者:
- ROYAL LEPAGE YOUR COMMUNITY REALTY
楼盘简介
Stunning 4+1 Bedroom Plus Den & 4-Bathroom Detached Home In Central Maple! This Gem Boasts A Modern Open-Concept Layout Designed For Both Style And Functionality. From The Moment You Enter, You'll Be Captivated By The Spacious, Light-Filled Interiors And Elegant Finishes Throughout. This Beauty Offers Excellent Layout With No Wasted Space; 2,900+ Sf Total Living Space (2,007 Sq Ft Above Ground) Designed For Stylish Living; Hardwood Floors Throughout Main And 2nd Floor; Smooth Ceilings, Renovated Bathrooms; Upgraded Chefs Kitchen Offering Sleek Granite Countertops, Centre Island/Breakfast Bar, Stainless Steel Appliances, Custom Cabinetry, And A Stylish Backsplash, Open To Family Room & Dining Room - This Kitchen Is The Heart Of The Home, Perfect For Entertaining Or Quiet Family Meals! Enjoy Seamless Flow Between The Living And Dining Areas, Enhanced By Expansive Windows, Upgraded Lighting, Gas Fireplace, And Premium Flooring, Creating An Inviting And Airy Atmosphere. Retreat To Generously Sized Bedrooms, Including A Primary Suite With A Walk-In Closet And A Beautifully Upgraded Ensuite, Offering A Private Oasis Of Relaxation. Finished Basement With Separate Entrance Is A Versatile Space With Endless Potential, Ideal For An In-Law Or Nanny Quarters Or A Personal Retreat. It Features 1 Bedroom & A Den, Large Open Concept Living Room And Dining Room, Modern Kitchen And A 3-Pc Bathroom! Enjoy Outdoor Living In The Landscaped Backyard, Perfect For Summer BBQs, While The Homes Modern Exterior Design And Inviting Front Porch Provide Incredible Curb Appeal. Prime Location, Situated In A Desirable Neighborhood Close To Top-Rated Schools, Parks, Shopping, Dining, Transit Options & Vaughan's Hospital. This Family Home Is Move-In Ready & Packed With Upgrades! Don't Miss The Chance To Own This Exceptional Home. Extras: Widens To 43 Ft In The Back! Sidewalk Free Lot, Parks 5 Cars Total! Super Location! See 3-D!
房间
- 类型等级尺寸室内地面
- 厨房总管道10' 7.8" x 17' 7.8"其他
- 早餐室总管道10' 7.8" x 17' 7.8"其他
- 家庭娱乐室总管道10' 11.8" x 16' 8"其他
- 餐厅总管道10' 11.8" x 16' 8"其他
- 硬木二楼13' 6.9" x 16' 11.9"其他
- 卧室二楼10' 4" x 10' 4"其他
- 卧室二楼10' 4" x 11' 1.8"其他
- 卧室二楼10' 5.1" x 12' 9.9"其他
- 卧室地下室10' 8.6" x 10' 11.8"其他
- 书房地下室8' 5.9" x 9' 3"其他
- 起居室地下室0' x 0'其他
- 厨房地下室10' 5.9" x 11' 8.1"其他
上市代理商
咨询更多信息
咨询更多信息
位置
107 Purcell Cres, Vaughan, Ontario, L6A 3C7 加拿大
房产周边
Information about the area around this property within a 5-minute walk.
付款计算器
- $
- %$
- %
- 本金和利息 $7,656 /mo
- 物业税 n/a
- 层 / 公寓楼层 n/a

