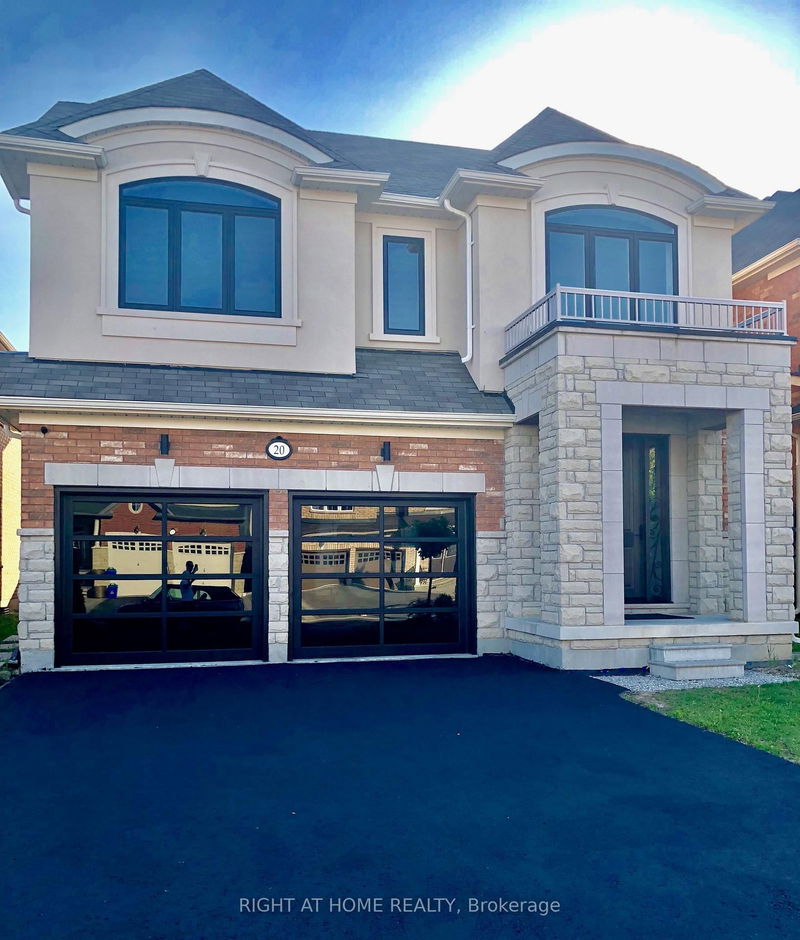重要事实
- MLS® #: N11994534
- 物业编号: SIRC2299721
- 物业类型: 住宅, 独立家庭独立住宅
- 地面积: 4,210.56 平方呎
- 卧室: 4+1
- 浴室: 5
- 额外的房间: Den
- 停车位: 6
- 挂牌出售者:
- RIGHT AT HOME REALTY
楼盘简介
Located on a family-friendly cul-de-sac in the highly sought-after Patterson neighbourhood, this stunning home offers a modern, bright, and spacious layout with 4+1 bedrooms and around 4,000 sq. ft. of living space. With over $250K invested in recent upgrades, this home features 48" x 48" tiles, a foyer with elegant iron and glass railings, aluminum garage doors, new windows, and a fiberglass front door. The high-gloss, modern kitchen boasts quartz countertops, a stylish backsplash, a large center island, and a gas fireplace.The luxurious master ensuite includes a marble finish and a standalone tub, while a custom master closet (which can be converted into a bedroom) adds additional flexibility. Other highlights include smooth, flat ceilings and engineered hardwood flooring throughout both the first and second floors.The professionally finished basement offers a separate entrance and includes recreational/living space, a family-sized kitchen, an additional bedroom, and a 3-piece bathroom, further enhancing the appeal of this exceptional property. Step outside to a beautiful backyard, perfect for entertaining or relaxing in privacy. Plus, the extra-long driveway with no sidewalk provides convenience, making it a landscapers dream.Enjoy the convenience of nearby Rutherford Plaza, which features Cafe Landwer, What-A-Bagel, Aroma, Restaurants, LCBO, and Longo's, offering all your shopping and dining needs just minutes away. This home is also ideally situated near top-ranking schools, including French Immersion Romeo Dallaire PS, Nellie McClung PS, and St. Cecilia Catholic Elementary School.
房间
- 类型等级尺寸室内地面
- 门厅总管道5' 10.8" x 9' 2.6"其他
- 起居室总管道16' 3.6" x 16' 4.4"其他
- 餐厅总管道12' 6.7" x 12' 11.9"其他
- 家庭娱乐室总管道12' 8.3" x 15' 11.7"其他
- 厨房总管道13' 4.6" x 13' 9.7"其他
- 早餐室总管道6' 6.7" x 13' 3.4"其他
- 硬木二楼15' 2.2" x 20' 3.7"其他
- 卧室二楼10' 1.2" x 14' 2.4"其他
- 卧室二楼12' 9.4" x 14' 2.4"其他
- 卧室二楼10' 10.7" x 11' 4.6"其他
- 起居室地下室22' 10.8" x 23' 11.6"其他
- 卧室地下室12' 9.5" x 13' 5"其他
上市代理商
咨询更多信息
咨询更多信息
位置
20 Ironbark Crt, Vaughan, Ontario, L6A 4C8 加拿大
房产周边
Information about the area around this property within a 5-minute walk.
付款计算器
- $
- %$
- %
- 本金和利息 $10,492 /mo
- 物业税 n/a
- 层 / 公寓楼层 n/a

