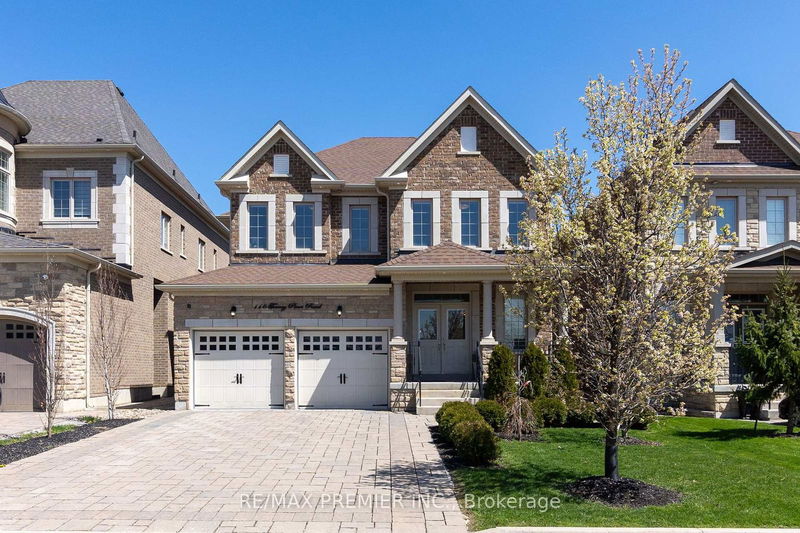重要事实
- MLS® #: N11985361
- 物业编号: SIRC2291331
- 物业类型: 住宅, 独立家庭独立住宅
- 地面积: 4,901.44 平方呎
- 卧室: 4
- 浴室: 5
- 额外的房间: Den
- 停车位: 7
- 挂牌出售者:
- RE/MAX PREMIER INC.
楼盘简介
Welcome to this stunning, fully renovated home boasting four spacious bedrooms and five luxurious bathrooms. Situated in Kleinburg, this property offers both comfort and style. As you step inside, you're greeted by the bright and airy living spaces, perfect for entertaining guests or enjoying quiet family time. The open-concept layout seamlessly connects the living, dining, and kitchen areas. The kitchen is a chef's dream, featuring high-end appliances, quartz countertops, and ample storage space. Retreat to the primary suite, complete with a walk-in closet and a spa-like ensuite bathroom, featuring a luxurious soaking tub and a separate shower. Each additional bedroom is generously sized and offers plenty of natural light. The remaining bathrooms are beautifully appointed with modern fixtures and finishes. Step outside to the landscaped backyard, perfect for outdoor entertaining. The property also includes a heated three-car garage. With its prime location, modern amenities, and impeccable finishes, this home offers the ultimate in luxury living. Don't miss out on the opportunity to make it yours.
房间
- 类型等级尺寸室内地面
- 厨房总管道18' 6" x 14' 4.4"其他
- 起居室总管道19' 4.6" x 13' 2.9"其他
- 餐厅总管道19' 2.7" x 15' 1.4"其他
- 化妆间总管道5' 6.9" x 5' 1.4"其他
- 其他上部13' 9.3" x 19' 10.9"其他
- 卧室上部13' 5.8" x 11' 1.8"其他
- 卧室上部12' 6.3" x 13' 9.7"其他
- 卧室上部12' 2.4" x 12' 8.7"其他
- 洗衣房上部4' 7.1" x 8' 6.3"其他
- 洗手间地下室7' 7.3" x 10' 5.9"其他
- 地窖/冷藏室地下室6' 2.8" x 10' 7.1"其他
- 康乐室地下室23' 11" x 29' 8.2"其他
上市代理商
咨询更多信息
咨询更多信息
位置
116 Torrey Pines Rd, Vaughan, Ontario, L4H 3X9 加拿大
房产周边
Information about the area around this property within a 5-minute walk.
付款计算器
- $
- %$
- %
- 本金和利息 $10,152 /mo
- 物业税 n/a
- 层 / 公寓楼层 n/a

