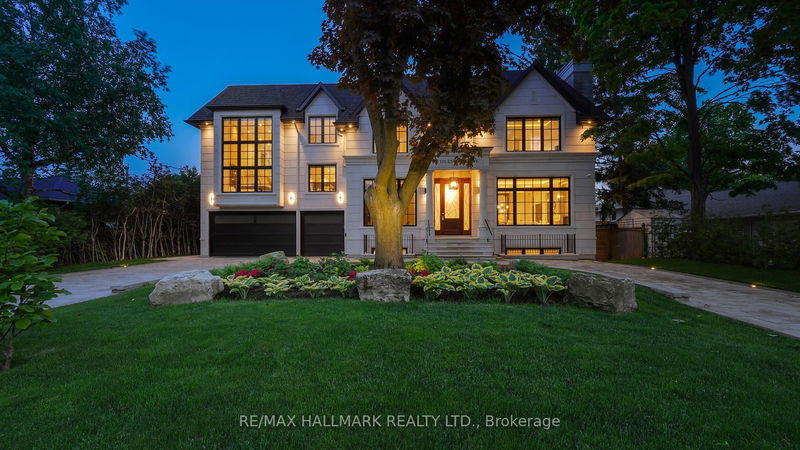重要事实
- MLS® #: N11935007
- 物业编号: SIRC2249543
- 物业类型: 住宅, 独立家庭独立住宅
- 地面积: 13,135.20 平方呎
- 卧室: 5+1
- 浴室: 9
- 额外的房间: Den
- 停车位: 12
- 挂牌出售者:
- RE/MAX HALLMARK REALTY LTD.
楼盘简介
Flawlessly built & artfully designed for grand entertaining and family living! Almost 9,000sqft of total living space that includes a gorgeous 2 storey about 900sqft loft above the garage with massive windows and fireplace. This House boasts an open concept layout with high ceilings, 7" white oak engineered hardwood floors throughout, an elevator with glass side wall, a main floor library, a massive chef inspired kitchen with double islands and Butler kitchen a family room that overlooks the pool with the elevated open southern views that glance over your neighbour's backyards and roof tops. This home is sitting nicely elevated and backing onto backyards so you get full privacy. 5 sizable bedrooms all with their own ensuites and closets. Prestigious upland enclave with no through traffic and park like trees and views with Uplands Golf and Ski club at your doorstep. Just seconds away from Yonge St, HWY 407, HWY7, 3 Golf courses and the future subway extension line! Heated circular driveway, front porch, side entrance and garage! Oversized salt water pool with built-in hot tub spa. Backyard still has tons of green space for kids to run around or a backyard court. Rough-ins ready for an outdoor kitchen cabana. Solid limestone facade with oversized windows, 3 Furnaces, 3 A/Cs, 3 Boilers, 5 skylights, irrigation systems, 6 fireplaces, crown mouldings, tray ceilings, elevator with glass side wall, heated master ensuite and foyer, B/I speaker, Heated Basement, security system and 16 Cameras. **EXTRAS** Completely separate gorgeous 2 storey loft with its own mechanicals, entrance and laundry! Also a separate nanny suite!
房间
- 类型等级尺寸室内地面
- 起居室总管道18' 5.3" x 27' 2.7"其他
- 餐厅总管道18' 5.3" x 27' 2.7"其他
- 图书馆总管道12' 11.5" x 12' 11.5"其他
- 厨房总管道15' 11" x 19' 2.3"其他
- 家庭娱乐室总管道16' 2.8" x 20' 5.5"其他
- 其他二楼16' 5.2" x 20' 10.7"其他
- 卧室二楼11' 1.8" x 13' 5.8"其他
- 卧室二楼12' 11.9" x 18' 5.3"其他
- 卧室二楼12' 11.9" x 13' 2.9"其他
- 卧室二楼12' 9.5" x 18' 8.8"其他
- 阁楼总管道24' 2.5" x 26' 9.9"其他
- 康乐室地下室15' 10.9" x 35' 4.7"其他
上市代理商
咨询更多信息
咨询更多信息
位置
3 Idleswift Dr, Vaughan, Ontario, L4J 1K6 加拿大
房产周边
Information about the area around this property within a 5-minute walk.
- 24.84% 50 to 64 年份
- 20.12% 20 to 34 年份
- 18.66% 65 to 79 年份
- 15.92% 35 to 49 年份
- 6.04% 15 to 19 年份
- 5.1% 10 to 14 年份
- 3.9% 80 and over
- 2.97% 5 to 9
- 2.45% 0 to 4
- Households in the area are:
- 83.74% Single family
- 12.6% Single person
- 2.76% Multi family
- 0.9% Multi person
- 195 074 $ Average household income
- 79 518 $ Average individual income
- People in the area speak:
- 54.81% English
- 20.18% Iranian Persian
- 5.07% Mandarin
- 4.87% Russian
- 3.08% Italian
- 2.9% Korean
- 2.7% English and non-official language(s)
- 2.14% Yue (Cantonese)
- 2.13% Persian (Farsi)
- 2.12% Hebrew
- Housing in the area comprises of:
- 95.06% Single detached
- 2.93% Duplex
- 2.01% Row houses
- 0% Semi detached
- 0% Apartment 1-4 floors
- 0% Apartment 5 or more floors
- Others commute by:
- 6.75% Other
- 1.65% Public transit
- 0% Foot
- 0% Bicycle
- 36.86% Bachelor degree
- 26.73% High school
- 13.98% Post graduate degree
- 11.91% College certificate
- 4.37% Trade certificate
- 4.2% Did not graduate high school
- 1.95% University certificate
- The average are quality index for the area is 2
- The area receives 297.18 mm of precipitation annually.
- The area experiences 7.4 extremely hot days (31.46°C) per year.
付款计算器
- $
- %$
- %
- 本金和利息 $31,735 /mo
- 物业税 n/a
- 层 / 公寓楼层 n/a

