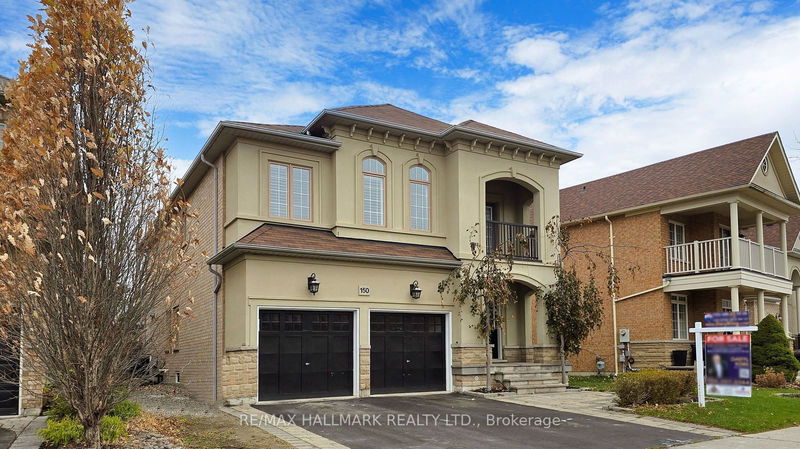重要事实
- MLS® #: N11895126
- 物业编号: SIRC2209076
- 物业类型: 住宅, 独立家庭独立住宅
- 地面积: 5,385.54 平方呎
- 卧室: 4+1
- 浴室: 4
- 额外的房间: Den
- 停车位: 4
- 挂牌出售者:
- RE/MAX HALLMARK REALTY LTD.
楼盘简介
Welcome To This Stunning 4+1 Bedroom, 4-Bathroom Executive Home In The Highly Sought-After Community Of Vaughan. The Gourmet Kitchen Features Viking Professional Built-In Appliances, Including Stainless Steel Fridge/Freezer, Built-In Oven/Microwave, 36" 6-Burner Gas Cooktop, Exhaust Fan, And Miele Dishwasher. With Granite Countertops, A Marble Backsplash, Recessed Lighting, Extended Cabinetry, And A Spacious Centre Island, This Kitchen Is Perfect For Both Cooking And Entertaining. The Open-Concept Family Room Offers A Warm And Inviting Atmosphere, Complete With A Gas Fireplace, California Shutters, And Crown Moulding. Hardwood Floors Flow Throughout The Main Level, Leading To A Double Garage With Shelving And A Garage Door Opener, Plus The Possibility Of A Separate Entrance. Making Your Way Upstairs, The Second Floor Features Spacious Secondary Bedrooms With Large Windows, A Bedroom That Walks Out Into A Balcony Overlooking The Frontyard, And A Beautifully Designed Washroom. Stepping Through Double Doors Into The Primary Suite, Boasts A Walk-In Closet, And A Luxurious 6-Piece Ensuite With A Bidet, Jet Tub, And A Large Walk-In Shower. The Separate Laundry Room Includes Bosch Front-Load Washer/Dryer And A Floor Drain. Walking Down To The Professionally Finished Lower Level Includes A Bedroom With A 3-Piece Ensuite And A Living Area With A Napoleon Electric Fireplace. This Well Designed Layout Offers Additional Space For The Family, In-Laws And/Or Recreation. Enjoy The Private, Fully Fenced Backyard, Featuring A Gazebo And Outdoor Rough-In For A Gas BBQ, Ideal For Relaxation Or Gatherings. This Home Offers The Perfect Balance Of Comfort And Style. Ideally Located Near Parks, Schools, Maple GO Station, Cortellucci Vaughan Hospital, Golf Clubs, And More!
房间
- 类型等级尺寸室内地面
- 厨房总管道14' 7.9" x 18' 6"其他
- 早餐室总管道14' 7.9" x 18' 6"其他
- 家庭娱乐室总管道12' 9.4" x 20' 11.9"其他
- 起居室总管道12' 9.4" x 16' 1.2"其他
- 餐厅总管道12' 9.4" x 16' 1.2"其他
- 主卧室二楼18' 8" x 18' 6.8"其他
- 卧室二楼15' 3.8" x 18' 9.2"其他
- 卧室二楼12' 4" x 13' 5"其他
- 卧室二楼12' 2.8" x 10' 9.9"其他
- 卧室地下室7' 10.3" x 11' 8.9"其他
- 康乐室地下室20' 4" x 28' 8"其他
- 家庭办公室地下室20' 4" x 28' 8"其他
上市代理商
咨询更多信息
咨询更多信息
位置
150 Peak Point Blvd, Vaughan, Ontario, L6A 0C1 加拿大
房产周边
Information about the area around this property within a 5-minute walk.
付款计算器
- $
- %$
- %
- 本金和利息 0
- 物业税 0
- 层 / 公寓楼层 0

