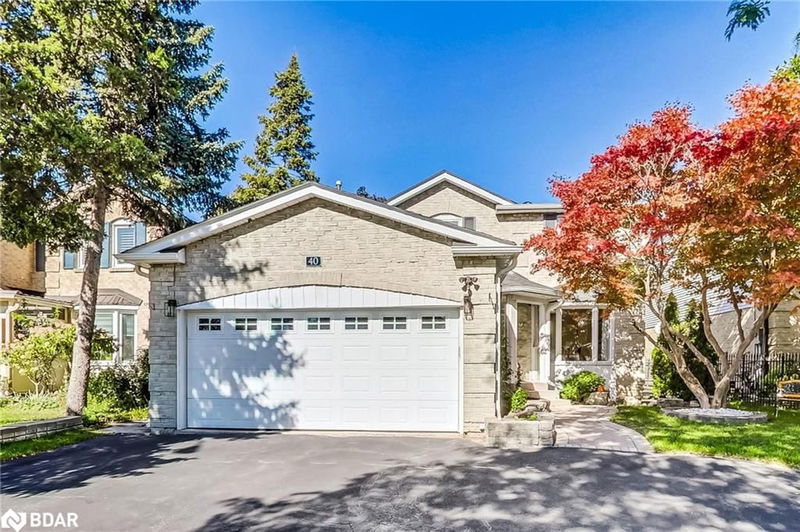重要事实
- MLS® #: 40672028
- 物业编号: SIRC2151251
- 物业类型: 住宅, 独立家庭独立住宅
- 生活空间: 3,711 平方呎
- 卧室: 4+1
- 浴室: 3+1
- 停车位: 5
- 挂牌出售者:
- One Percent Realty LTD., Brokerage
楼盘简介
This exquisite home offers a luxurious and sophisticated living experience in a quiet family-friendly neighbourhood. The gourmet kitchen, featuring Sub-Zero refrigeration and a Wolf gas cooktop, is a chef's dream with stunning quartz countertops and plenty of storage and pantry space. A breakfast room with walk-out to a large deck with a pergola provides a serene setting for casual dining. The generous dining room features a bay window, while the cosy family room boasts a marble fireplace. A main-floor office with custom glass doors and a built-in desk offers a private workspace. The master suite presents two custom walk-in closets and a luxurious 6-piece ensuite bathroom. A professionally finished basement with a big rec-room bedroom and a 4-piece bathroom provides additional living space. The main-level laundry room offers direct access to the garage. With numerous quality details throughout, this exceptional residence offers the perfect combination of style, functionality, and convenience in a peaceful and family-oriented community. Built In 1980. Offers Anytime.
房间
- 类型等级尺寸室内地面
- 厨房总管道8' 7.1" x 16' 8"其他
- 门厅总管道4' 3.1" x 5' 8.1"其他
- 洗衣房总管道5' 10" x 9' 6.1"其他
- 餐厅总管道11' 3.8" x 17' 5.8"其他
- 起居室总管道12' 11.9" x 18' 4.8"其他
- 早餐室总管道9' 4.9" x 9' 6.9"其他
- 家庭办公室总管道7' 10.3" x 11' 6.9"其他
- 主卧室二楼12' 2.8" x 21' 3.9"其他
- 卧室二楼9' 4.9" x 14' 8.9"其他
- 卧室二楼10' 11.1" x 11' 10.9"其他
- 卧室二楼8' 11.8" x 10' 7.1"其他
- 储存空间下层9' 4.9" x 18' 4.8"其他
- 卧室下层8' 2.8" x 12' 6"其他
- 就餐时段下层11' 1.8" x 18' 2.1"其他
- 康乐室下层17' 5.8" x 20' 9.9"其他
上市代理商
咨询更多信息
咨询更多信息
位置
40 Mullen Drive, Vaughan, Ontario, L4J 2T9 加拿大
房产周边
Information about the area around this property within a 5-minute walk.
付款计算器
- $
- %$
- %
- 本金和利息 0
- 物业税 0
- 层 / 公寓楼层 0

