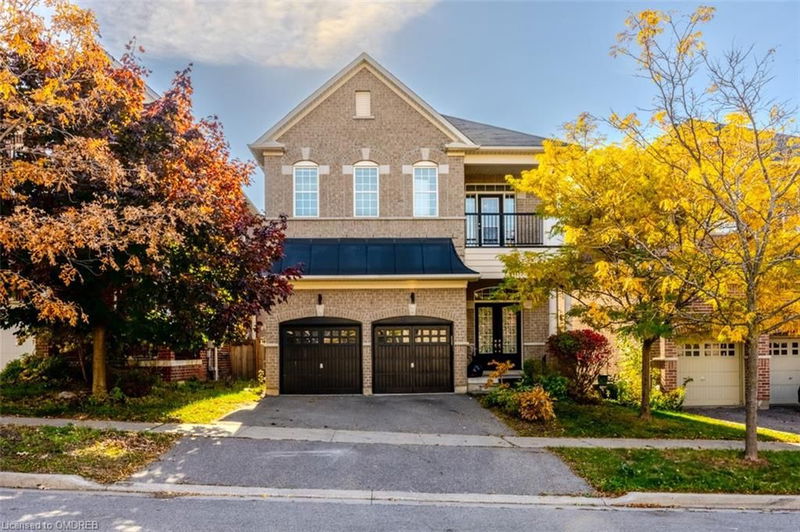重要事实
- MLS® #: 40661451
- 物业编号: SIRC2144399
- 物业类型: 住宅, 独立家庭独立住宅
- 生活空间: 4,166 平方呎
- 建成年份: 2010
- 卧室: 4
- 浴室: 4+1
- 停车位: 4
- 挂牌出售者:
- Century 21 Miller Real Estate Ltd., Brokerage
楼盘简介
Welcome to 63 Chayna Crescent, a luxurious 4+2 bedroom, 5-bathroom detached home in the desirable Patterson neighbourhood of Vaughan. This property offers a serene, oasis-like backyard with a fully fenced area featuring an in-ground saltwater pool—perfect for relaxation and outdoor entertaining. Inside, you’ll find 3,071 square feet of thoughtfully designed living space (not including the spacious builder-finished basement). The home features 12' ceilings on the main floor and primary bedroom, with 9' ceilings on the second floor, creating an airy and expansive feel. The second floor includes a versatile loft area that could be converted into a fifth bedroom or enjoyed as an additional space for kids or family movie nights. The chef’s kitchen features granite countertops, a large island, high-end GE Monogram® and Fisher & Paykel® appliances, and an inviting eat-in area with sliding doors leading to the backyard. The builder-finished basement includes two additional rooms and a spacious rec room, making it perfect for hosting or relaxing. Some repairs are needed, ask listing agent for details.
房间
- 类型等级尺寸室内地面
- 餐厅总管道15' 11" x 16' 2.8"其他
- 起居室总管道29' 3.9" x 16' 2.8"其他
- 门厅总管道6' 8.3" x 7' 10"其他
- 厨房总管道22' 8" x 12' 7.1"其他
- 卧室二楼12' 11.9" x 10' 11.8"其他
- 洗衣房总管道9' 6.1" x 6' 3.9"其他
- 洗手间总管道6' 11.8" x 2' 9.8"其他
- 洗手间二楼6' 9.8" x 10' 7.8"其他
- 卧室二楼12' 11.9" x 10' 8.6"其他
- 主卧室二楼15' 8.9" x 16' 4"其他
- 卧室二楼15' 7" x 13' 10.8"其他
- 阁楼二楼14' 7.9" x 12' 2.8"其他
- 洗手间二楼6' 3.9" x 8' 11.8"其他
- 洗手间地下室5' 10" x 10' 5.9"其他
- 康乐室地下室32' 4.1" x 16' 11.9"其他
- 家庭办公室地下室12' 2" x 15' 8.1"其他
- 水电地下室19' 7" x 12' 11.9"其他
- 健身房地下室15' 8.1" x 12' 11.1"其他
上市代理商
咨询更多信息
咨询更多信息
位置
63 Chayna Crescent, Vaughan, Ontario, L6A 0N1 加拿大
房产周边
Information about the area around this property within a 5-minute walk.
付款计算器
- $
- %$
- %
- 本金和利息 0
- 物业税 0
- 层 / 公寓楼层 0

