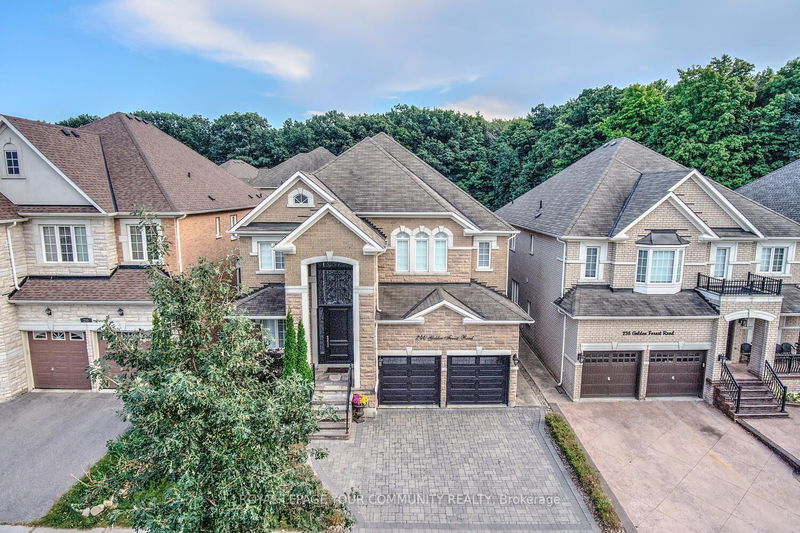重要事实
- MLS® #: N9362940
- 物业编号: SIRC2099770
- 物业类型: 住宅, 独立家庭独立住宅
- 地面积: 6,119.94 平方呎
- 卧室: 4+1
- 浴室: 5
- 额外的房间: Den
- 停车位: 5
- 挂牌出售者:
- ROYAL LEPAGE YOUR COMMUNITY REALTY
楼盘简介
Stylish Residence With Backyard Oasis Nestled On A 45 Ft Wide & 136 Ft Deep P-R-E-M-I-U-M Lot Overlooking Forested Area In Prestigious Patterson! This Family Home Offers 5,300+ Sq Ft Luxury Living Space (3,618 Sf Above Grade Plus Fully Finished Basement); Sunny South Side Backyard Oasis With Built-In BBQ; Oversized Custom Front Wooden Door With Overhead Large Window & Side Windows; 9 Ft Ceilings On Main; 18 Ft Ceilings In Grand Foyer; Maple Hardwood Floors Throughout 1st & 2nd Floor; Surround System, Closet Organizers & California Shutters Throughout; Oversized Living & Dining Rm With Coffered Ceilings, Pot Lights, Crown Mouldings; Main Floor Office With 10 Ft Waffle Ceilings; Massive Dream Kitchen Featuring 6 Top-Of-The-Line JennAir Built-In Appliances, Granite Countertops, Centre Island/Breakfast Bar, Pantry, Tons of Cabinets, Gorgeous View of Forest & Walk-Out To Large Patio; Family Room With Gas Fireplace; Large Den & 3 Full Baths on 2nd Floor; Massive Primary Bedroom With Walk-In Closet Offering Custom Organizers, 6-Pc Spa-Like Ensuite Over Looking Ravine & Featuring Seamless Glass Shower, Jacuzzi Soaker Tub, Built In Cabinets With His & Hers Sinks Finished With Stone Counters; All Bedrooms With Access To Bathrooms; Stone Counters In Bathrooms; Stained Oak Staircase With Upgraded Iron Pickets; Fully Finished Basement With Wet Bar, 2 Beverage Fridges, Living Room, Rec Rm, Storage Room, Cantina With Fridge & Freezer, 3-Pc Bath! Fully Interlocked Front With Upgraded Stairs & Iron Railings; Exterior Lights & Pot Lights; Amazing Backyard With Built-In BBQ, 2 Pergolas, Shed, Concrete Patio, Breathtaking Lot With Forest View! Steps To 2 GO Stations, Parks, Trails, Top Rated Schools: Roberta Bondar Rated 8.1, St Cecilia Catholic Rated 8.4, Romeo Dellare Rated 7.5! Just Move In & Enjoy! See 3-D!
房间
- 类型等级尺寸室内地面
- 厨房总管道8' 11.8" x 16' 1.2"其他
- 早餐室总管道10' 7.8" x 16' 1.2"其他
- 家庭娱乐室总管道13' 7.3" x 18' 7.2"其他
- 起居室总管道13' 2.6" x 11' 7.3"其他
- 餐厅总管道12' 9.4" x 16' 1.2"其他
- 家庭办公室总管道12' 9.4" x 10' 7.8"其他
- 主卧室二楼13' 7.3" x 18' 8.4"其他
- 卧室二楼14' 11" x 10' 11.8"其他
- 卧室二楼15' 7" x 10' 11.8"其他
- 卧室二楼13' 9.7" x 12' 9.5"其他
- 书房二楼8' 6.3" x 10' 7.8"其他
- 起居室地下室0' x 0'其他
上市代理商
咨询更多信息
咨询更多信息
位置
240 Golden Forest Rd, Vaughan, Ontario, L6A 0S8 加拿大
房产周边
Information about the area around this property within a 5-minute walk.
付款计算器
- $
- %$
- %
- 本金和利息 0
- 物业税 0
- 层 / 公寓楼层 0

