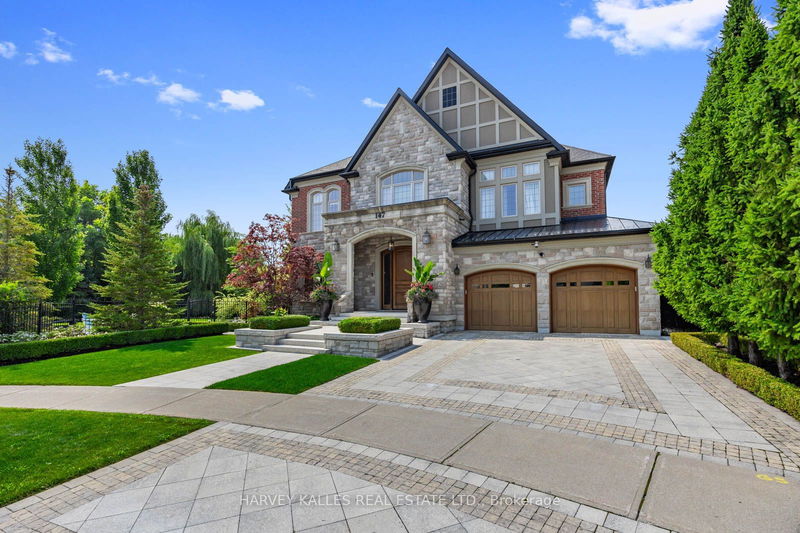重要事实
- MLS® #: N9357131
- 物业编号: SIRC2093251
- 物业类型: 住宅, 独立家庭独立住宅
- 地面积: 20,842.91 平方呎
- 建成年份: 6
- 卧室: 4+1
- 浴室: 7
- 额外的房间: Den
- 停车位: 7
- 挂牌出售者:
- HARVEY KALLES REAL ESTATE LTD.
楼盘简介
Unparalleled in every way! This impeccably crafted custom estate rests on a rare, expansive pie-shaped double lot at Bathurst & Rutherford, offering serene views as it backs onto the peaceful Carrville Mill Park. Adjoining 54 ft x 194 ft vacant lot seamlessly landscaped into the property. Stunning backyard oasis boasts a resort-style pool, full cabana w/an outdoor bathroom, basketball court, dining space, & B/I BBQ. Every tile throughout this home, from the cabana to the front driveway, walkways, and the spacious three-car garage, is equipped w/luxurious in-floor heating, providing year-round comfort and warmth. Enjoy the ultimate in smart living with the fully automated Crestron system, effortlessly controlling everything from the pool to lighting, blinds, music, and more. Automated blinds are installed throughout for added convenience. The grand foyer greets you w/exquisite craftsmanship and meticulous attention to detail, seamlessly guiding you into an elegant office, sun-drenched living and dining rooms, a gourmet eat-in kitchen w/an expansive butlers pantry, and a lavish family room. Prepare to be captivated by the soaring ceiling heights that add to the homes grandeur. The primary bedroom is a true sanctuary, featuring a private balcony, an attached office, and a dream walk-in closet. The opulent ensuite is a spa-like retreat, featuring a spacious jet and steam shower for ultimate relaxation. Designed with luxury in mind, it offers the perfect space to unwind in comfort and style. Each additional bedroom is thoughtfully designed w/its own private ensuite and walk-in closet, offering both luxury and convenience for every occupant.. This remarkable estate boasts a beautifully hand-crafted, temperature-controlled wine cellar that holds thousands of bottles, making it a dream for any wine connoisseur. The expansive recreation space features a stylish bar, a butlers kitchen, a state-of-the-art gym, a private nanny suite, and much more! **EXTRAS** Neighbouring vacant lot with lush greenery not included but open for negotiation. 3 car garage + 4 car drive. 2 laundry rooms & 3 kitchens.
上市代理商
咨询更多信息
咨询更多信息
位置
147 Cooks Mill Cres, Vaughan, Ontario, L6A 0L1 加拿大
房产周边
Information about the area around this property within a 5-minute walk.
付款计算器
- $
- %$
- %
- 本金和利息 $24,317 /mo
- 物业税 n/a
- 层 / 公寓楼层 n/a

