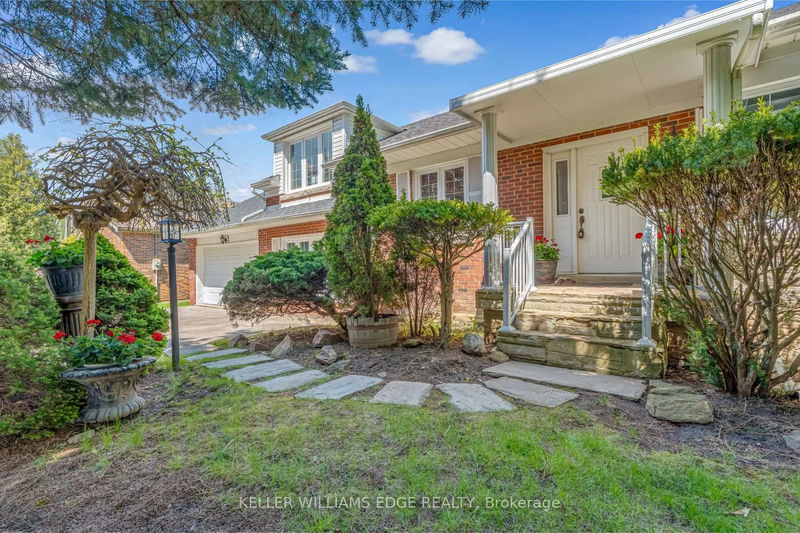重要事实
- MLS® #: E12188537
- 物业编号: SIRC2896717
- 物业类型: 住宅, 独立家庭独立住宅
- 地面积: 16,320 平方呎
- 建成年份: 51
- 卧室: 3+1
- 浴室: 3
- 额外的房间: Den
- 停车位: 6
- 挂牌出售者:
- KELLER WILLIAMS EDGE REALTY
楼盘简介
MOVE IN | RENOVATE | BUILD - PREMIMUM 85' x 192' lot( close to AC). Tucked away in the peaceful & highly desirable Cliffcrest community, this charming 4-bed, 2-bath side-split home has served as a quiet family retreat for years. 2281 total living space, this property offers incredible space and privacy, surrounded by towering, mature trees that create a serene, park-like atmosphere. Just minutes from the breathtaking Scarborough Bluffs & the shores of Lake Ontario, this is where nature and city living coexist beautifully. Whether you're a homeowner seeking room to grow (move-in), builder with vision, (renovate/build dream home) an investor exploring development options, (sever ) the possibilities are endless. Inside, large picture windows fill the main living spaces with natural light, accentuating the home's warm and inviting feel. Cozy up beside one of two gas fireplaces, or retreat to the finished basement complete with a recreation area & home office. Hardwood floors lie beneath the existing carpeting in most areas, ready to be restored. The layout is functional & family-friendly, offering ample space to live, work, and relax. A standout feature is the two-car garage with both front & backyard access ideal for hobbyists, car enthusiasts, or workshop use. A private driveway offers parking for multiple vehicles, providing convenience for families or guests. Step outside into your own private oasis. The expansive backyard feels like a natural extension of the nearby parks, offering room to play, garden, entertain, or expand. Located near Bluffers Park/Cathedral Bluffs/ Cudia Park, & numerous walking trails, quick access to top-rated schools, local places of worship, playgrounds, & the Kingston Road corridor. Commuting is easy with nearby TTC, GO Train access, & direct routes to downtown Toronto. More than just a home it's a rare opportunity in one of Scarborough's most desirable neighborhoods. According to city zoning - Lot is severable.
下载和媒体
房间
- 类型等级尺寸室内地面
- 起居室总管道11' 10.1" x 18' 3.6"其他
- 餐厅总管道10' 1.6" x 10' 4"其他
- 厨房总管道12' 9.9" x 977' 8.2"其他
- 其他总管道11' 10.5" x 12' 1.2"其他
- 洗手间总管道6' 8.3" x 7' 1.8"其他
- 卧室二楼11' 3.4" x 12' 11.1"其他
- 卧室二楼11' 3" x 9' 10.1"其他
- 家庭娱乐室三楼10' 8.3" x 26' 7.6"其他
- 卧室地下室9' 11.6" x 8' 11.8"其他
- 康乐室地下室13' 1.8" x 19' 8.2"其他
- 家庭办公室地下室15' 6.2" x 8' 5.1"其他
- 洗衣房地下室11' 10.1" x 11' 10.5"其他
- 洗手间地下室5' 2.9" x 3' 6.9"其他
- 洗手间地下室4' 8.6" x 5' 6.9"其他
上市代理商
咨询更多信息
咨询更多信息
位置
41 Mcnab Blvd, Toronto, Ontario, M1M 2W6 加拿大
房产周边
Information about the area around this property within a 5-minute walk.
付款计算器
- $
- %$
- %
- 本金和利息 0
- 物业税 0
- 层 / 公寓楼层 0

