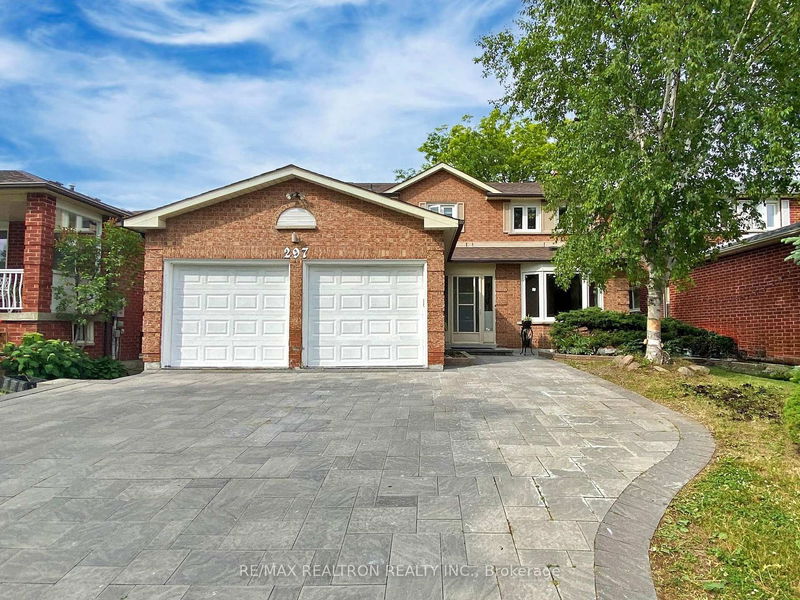重要事实
- MLS® #: E12238450
- 物业编号: SIRC2490334
- 物业类型: 住宅, 独立家庭独立住宅
- 地面积: 5,047.71 平方呎
- 卧室: 4+4
- 浴室: 5
- 额外的房间: Den
- 停车位: 5
- 挂牌出售者:
- RE/MAX REALTRON REALTY INC.
楼盘简介
Rarely Offered, One of the biggest layout in the Most Desired Neighborhood of "L'Amoreux". Wide Frontage 45.98 ft. x 109.90 Deep. Move In Ready Double Garage Detached Home with Potential and Flexibility for Multi-Family. This Home Features 4+4 Bedrooms, total 5 Bathrooms. The Master Bedroom has a good layout to enjoy, it fits a King Size Bed; the Large Walk-In Closet has a Bay Window that provides natural lights; and the 4 piece ensuite bathroom is a perfect suit. The Main Floor layout is super comfortable as you enter the foyer you will see the semi-curved staircase with a Skylight Window. The Kitchen has an elegant design where it has granite countertop, backsplash and Stainless Steeles appliances. The Breakfast area is a relaxing place to enjoy. It has big windows showcasing the backyard. Finished Basement with Separate Entrance. The basement has kitchen, dining area, 4 bedrooms, two bathrooms and a laundry area. Convenient location near to all facilities, parks, recreation centers, trails, shopping, supermarket, TTC, etc.
下载和媒体
房间
- 类型等级尺寸室内地面
- 起居室总管道17' 7.2" x 12' 11.9"其他
- 餐厅总管道11' 11.7" x 10' 11.8"其他
- 家庭娱乐室总管道12' 11.9" x 17' 4.6"其他
- 厨房总管道10' 7.8" x 11' 11.7"其他
- 早餐室总管道12' 1.2" x 11' 9.7"其他
- 洗衣房总管道10' 11.8" x 10' 7.8"其他
- 硬木二楼11' 11.7" x 19' 3.4"其他
- 卧室二楼13' 11.7" x 10' 11.8"其他
- 卧室二楼8' 11.8" x 11' 11.7"其他
- 卧室二楼10' 11.8" x 10' 11.8"其他
- 厨房地下室5' 11.6" x 8' 8.5"其他
- 餐厅地下室6' 11.8" x 8' 11.8"其他
- 卧室地下室7' 11.6" x 11' 11.7"其他
- 卧室地下室10' 7.8" x 10' 11.8"其他
- 卧室地下室10' 11.8" x 10' 11.8"其他
- 卧室地下室8' 11.8" x 10' 11.8"其他
- 洗衣房地下室0' x 0'其他
上市代理商
咨询更多信息
咨询更多信息
位置
297 Silver Springs Blvd, Toronto, Ontario, M1V 1G6 加拿大
房产周边
Information about the area around this property within a 5-minute walk.
付款计算器
- $
- %$
- %
- 本金和利息 0
- 物业税 0
- 层 / 公寓楼层 0

