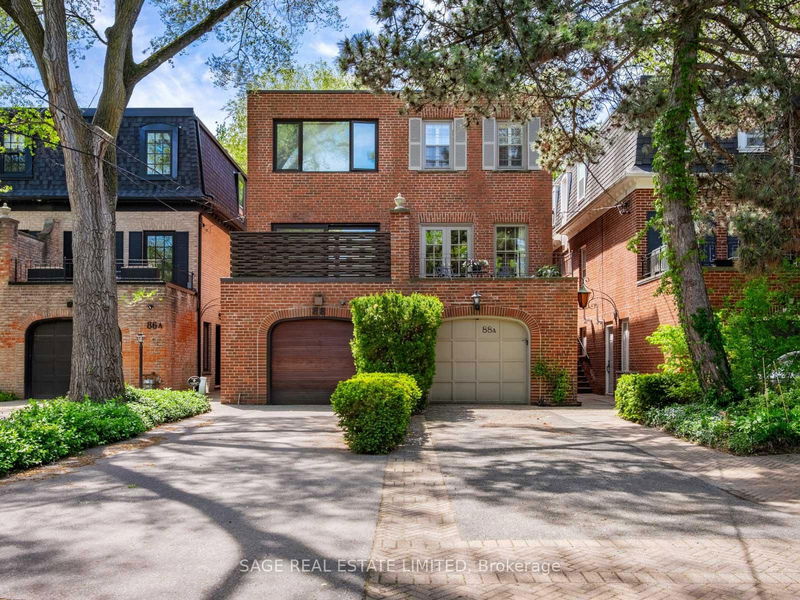重要事实
- MLS® #: C12162131
- 物业编号: SIRC2476395
- 物业类型: 住宅, 联体别墅
- 地面积: 3,392.18 平方呎
- 卧室: 3
- 浴室: 4
- 额外的房间: Den
- 停车位: 4
- 挂牌出售者:
- SAGE REAL ESTATE LIMITED
楼盘简介
Tucked into the leafy calm of South Rosedale, this stately brick home is a study in quiet luxury. Set on an exceptionally deep (187') tree-canopied lot, it offers approx. 2,800 sq. ft. of elegant, intuitive space over 3 levels- ready for a new owner's vision or to move in and enjoy! The side-centre hall plan opens with traditional confidence: a formal entry, finely scaled rooms, rich hardwood flrs, wrought iron rails & panel moulding add architectural depth. A gentle rhythm of East- & West-facing light flows through the home. The first of 2 powder rms is discreetly tucked off the main hall, while a convenient 2nd 'everyday' entrance from the garage leads to a mud/laundry rm & 2nd powder on the lower lvl. The formal dining rm connects to a classic kitchen w/ cream cabinetry, granite counters & Wolf range. A wide pass-through w/ breakfast bar bridges the two spaces, fostering easy flow between daily living & entertaining. French doors at either end extend the living area outdoors- East to a sun washed morning terrace, West to a secluded deck & garden framed by mature trees & perennial borders. Upstairs, 3 well-proportioned bdrms w/ bespoke built-ins enjoy tranquil green views. Two baths serve the upper lvl, including a 4-pc primary ensuite. The walk-out lower level features a large family rm w/ brick fireplace, 900-bottle wine cellar & walk-out garden access. A built-in garage w/ interior access, EV charger & private drive with parking for 3 cars completes the offering. All just mins to top-rated schools, beloved Summerhill Market, Rosedale subway, Craigleigh & Chorley Park, and the upscale boutiques, fine dining & cafés of Yonge St. & Yorkville. Minutes to DVP. Quick commute downtown via transit. Proof that tranquillity and connectivity can indeed go hand in hand.
房间
上市代理商
咨询更多信息
咨询更多信息
位置
88A Glen Rd, Toronto, Ontario, M4W 2V6 加拿大
房产周边
Information about the area around this property within a 5-minute walk.
- 25.31% 50 to 64 年份
- 19.66% 65 to 79 年份
- 15.69% 35 to 49 年份
- 10.8% 20 to 34 年份
- 7.82% 15 to 19 年份
- 6.8% 10 to 14 年份
- 5.5% 80 and over
- 4.34% 5 to 9
- 4.09% 0 to 4
- Households in the area are:
- 66.23% Single family
- 30.78% Single person
- 2.91% Multi person
- 0.08% Multi family
- 773 740 $ Average household income
- 293 460 $ Average individual income
- People in the area speak:
- 86.18% English
- 2.25% English and non-official language(s)
- 1.8% Russian
- 1.66% Iranian Persian
- 1.63% Spanish
- 1.6% French
- 1.43% Mandarin
- 1.26% German
- 1.2% Greek
- 1% Serbian
- Housing in the area comprises of:
- 46.64% Single detached
- 32.62% Apartment 1-4 floors
- 10.62% Semi detached
- 5.8% Duplex
- 2.45% Apartment 5 or more floors
- 1.87% Row houses
- Others commute by:
- 16.18% Public transit
- 9.3% Bicycle
- 6.33% Other
- 4.2% Foot
- 39.13% Bachelor degree
- 23.35% Post graduate degree
- 15.42% High school
- 6.9% College certificate
- 6.85% University certificate
- 6.35% Did not graduate high school
- 1.99% Trade certificate
- The average are quality index for the area is 2
- The area receives 296.82 mm of precipitation annually.
- The area experiences 7.39 extremely hot days (31.01°C) per year.
付款计算器
- $
- %$
- %
- 本金和利息 $13,418 /mo
- 物业税 n/a
- 层 / 公寓楼层 n/a

