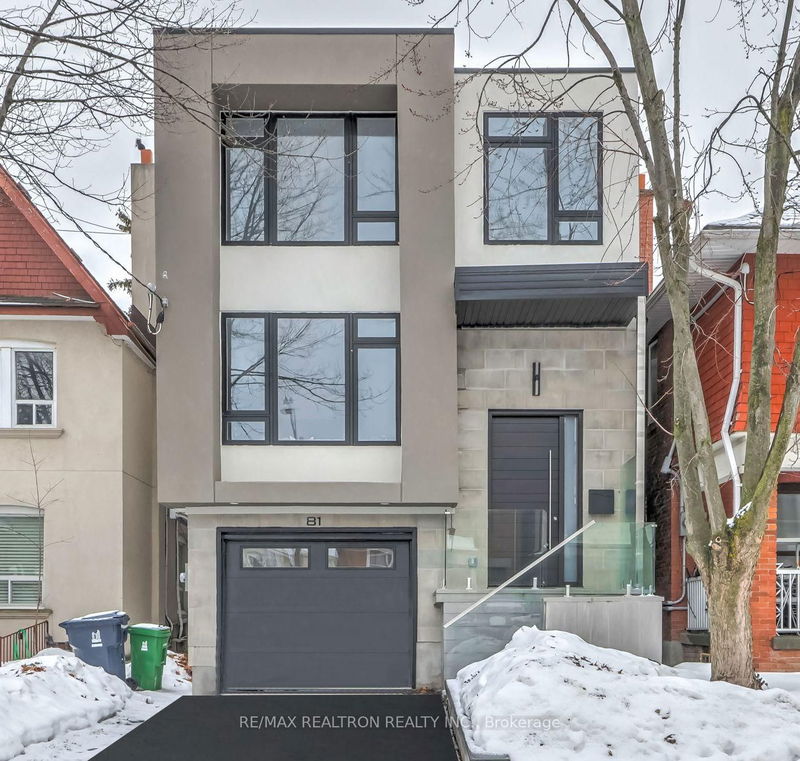重要事实
- MLS® #: W12065865
- 物业编号: SIRC2454198
- 物业类型: 住宅, 独立家庭独立住宅
- 地面积: 3,000 平方呎
- 卧室: 4+1
- 浴室: 5
- 额外的房间: Den
- 停车位: 2
- 挂牌出售者:
- RE/MAX REALTRON REALTY INC.
楼盘简介
Stunning Contemporary Designed Home on Quiet Family Street in Highly sought-after Vibrant Neighbourhood! Minutes to St Clair & TTC, Shops, Restaurants, Bakeries. Boasting Tall ceilings throughout; 9' ceilings on Main & 2nd Floor , 11' in Basement. Over 3500 sq ft of Beautiful Living Space. Floor to Ceiling Windows flood this Home with tons of Natural Light! Built-in Garage with direct access to interior of Home. Open-Concept Main floor, Gourmet Kitchen with Large Centre Island & top Quality Bosch appliances is truly an amazing Focal Point. Sunken Family Room with Floor to Ceiling Window/Patio Door system, walk out to south-facing Deck and fully fenced Yard. Private Primary set at the Back features Beautiful 5 pc Ensuite & Walk-in Closet, Large secondary Bedrooms, Bonus: 2nd floor Laundry! Basement has Large Living space with walk-out to Yard. Private In-law Suite potential. Great Storage throughout the Home. ***High Quality Construction*** all Basement Walls & Ceiling of 2nd floor Spray-foam insulation and Walls on Main & 2nd Floor have superior Rochwool R22 insulation from inside and outside Rochwool panels!! All Bathrooms flooring have Schluter system waterproofing & concrete slab. **Great Schools: Regal Road Jr PS, Winona Drive Sr PS.
房间
- 类型等级尺寸室内地面
- 门厅总管道7' 2.6" x 7' 10.4"其他
- 起居室总管道10' 2" x 13' 9.3"其他
- 餐厅总管道9' 6.1" x 13' 9.3"其他
- 厨房总管道11' 1.8" x 22' 3.7"其他
- 家庭娱乐室总管道15' 5" x 16' 8.7"其他
- 其他二楼13' 1.4" x 13' 5.4"其他
- 卧室二楼10' 9.9" x 11' 1.8"其他
- 卧室二楼11' 1.8" x 15' 8.9"其他
- 卧室二楼10' 2" x 10' 5.9"其他
- 洗衣房二楼5' 2.9" x 6' 2.8"其他
- 康乐室地下室16' 4.8" x 17' 7.2"其他
- 卧室地下室8' 10.2" x 11' 9.7"其他
上市代理商
咨询更多信息
咨询更多信息
位置
81 Peterborough Ave, Toronto, Ontario, M6H 2L2 加拿大
房产周边
Information about the area around this property within a 5-minute walk.
付款计算器
- $
- %$
- %
- 本金和利息 0
- 物业税 0
- 层 / 公寓楼层 0

