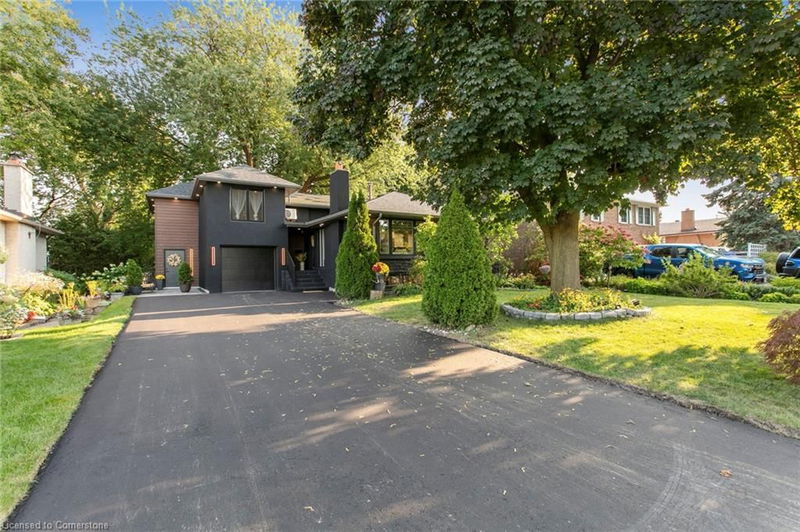重要事实
- MLS® #: 40711584
- 物业编号: SIRC2342165
- 物业类型: 住宅, 独立家庭独立住宅
- 生活空间: 2,650 平方呎
- 卧室: 4+1
- 浴室: 4+1
- 停车位: 5
- 挂牌出售者:
- RE/MAX REALTRON MARIUS MITROFAN GROUP
楼盘简介
Welcome to 21 Toynbee Trail, Where Modern Elegance Meets Serenity. Nestled in the heart of Guildwood, this stunning, fully renovated home sits on a private, premium lot with no front or back neighbours, offering 59 feet of frontage and serene surroundings. Featuring a brand-new 1,000 sq ft semi-attached addition in addition to the 1,650 Sq Ft original fully upgraded Home, this home blends luxurious design with modern convenience. Semi-Attached Addition: Premium insulation (4-inch spray foam, 2-inch styrofoam) for energy efficiency, Stucco exterior finish with sleek, contemporary appeal. Oak veneer engineered flooring and glass-railed oak stairs. Heated floors in all bathrooms, controlled via intelligent thermostat, Bosch heating/cooling units with backup baseboard heaters,$70,000+ in custom millwork, including built-in closets, kitchen cabinetry, and under-stair storage. LG appliances: 33' fridge, air-fryer stove, dishwasher, washer, dryer.Smart features: Ethernet in bedrooms, smart lighting, sizeable energy-efficient windows,68-foot retaining wall with new backyard interlocking, epoxy garage flooring, and brand-new asphalt driveway. Original House: Fully renovated with updated bathrooms and new flooring. New kitchen with quartz countertops and backsplash. Dining area with coffee station and large TV wall unit with ample storage. Two bedrooms with built-in closets and space-saving Murphy beds.Outdoor Features: Brand-new deck with smart lighting for evening relaxation. Newly built shed for extra storage. This property offers luxurious living with thoughtful, modern upgrades and smart home features, making it perfect for those seeking comfort, convenience, and style. Your dream home awaits at 21 Toynbee Trail! **EXTRAS** All top of the line SS Appliances.Double Door Fridge ,Gas stove, B/I Microwave with Exhaust, B/I Dishwasher,B/I Wine Cooler, Washer and Dryer, Zebra blinds in the main house,Double door fridge, Stove, B/I Rangehood in Addition
房间
- 类型等级尺寸室内地面
- 餐厅总管道9' 8.1" x 10' 2.8"其他
- 起居室总管道12' 7.9" x 16' 8"其他
- 厨房总管道10' 2.8" x 13' 1.8"其他
- 卧室二楼10' 7.9" x 11' 8.9"其他
- 洗手间下层4' 9" x 7' 10"其他
- 卧室二楼8' 8.5" x 14' 7.9"其他
- 洗手间二楼4' 9.8" x 10' 2.8"其他
- 家庭办公室下层10' 2.8" x 13' 5"其他
- 卧室下层8' 7.1" x 14' 6"其他
- 起居室总管道14' 9.9" x 18' 9.9"其他
- 厨房总管道14' 9.9" x 18' 9.9"其他
- 卧室二楼11' 6.9" x 13' 5.8"其他
- 洗手间总管道4' 7.1" x 4' 7.1"其他
- 洗手间二楼5' 4.1" x 11' 6.9"其他
- 卧室二楼10' 7.8" x 12' 2.8"其他
- 洗手间二楼4' 7.9" x 7' 8.1"其他
- 洗衣房二楼4' 3.1" x 8' 9.1"其他
上市代理商
咨询更多信息
咨询更多信息
位置
21 Toynbee Terrace, Toronto, Ontario, M1E 1E8 加拿大
房产周边
Information about the area around this property within a 5-minute walk.
付款计算器
- $
- %$
- %
- 本金和利息 $8,784 /mo
- 物业税 n/a
- 层 / 公寓楼层 n/a

